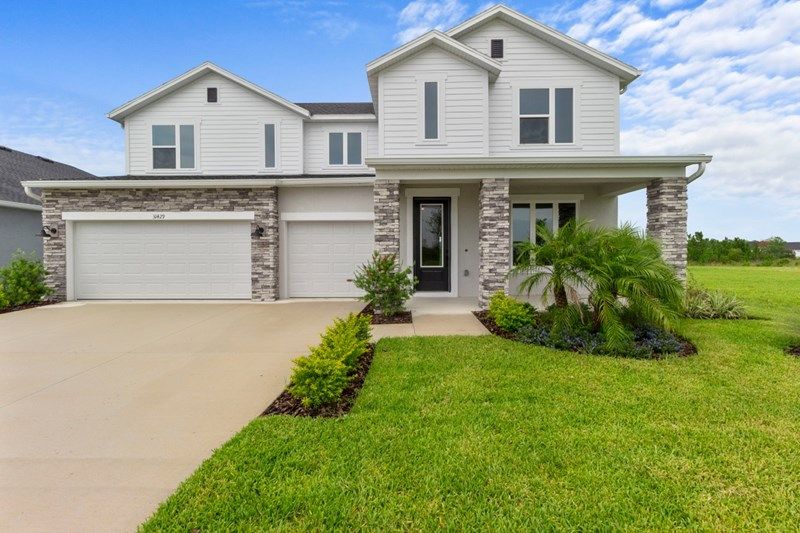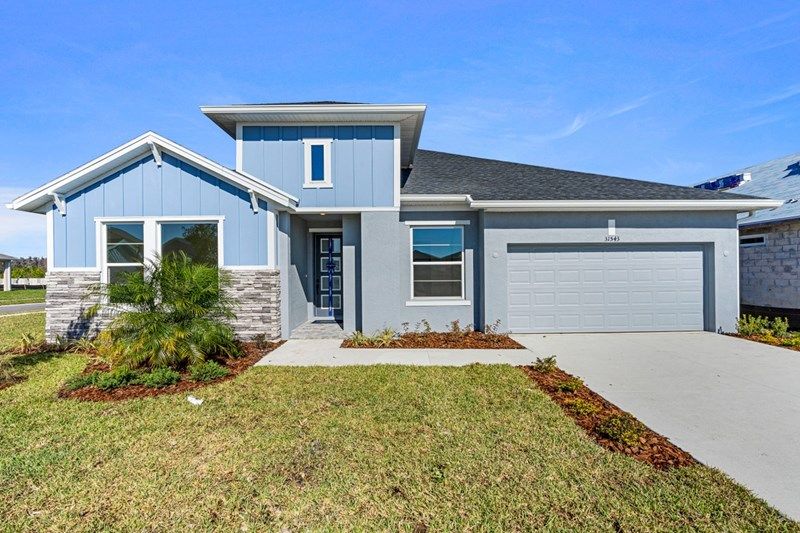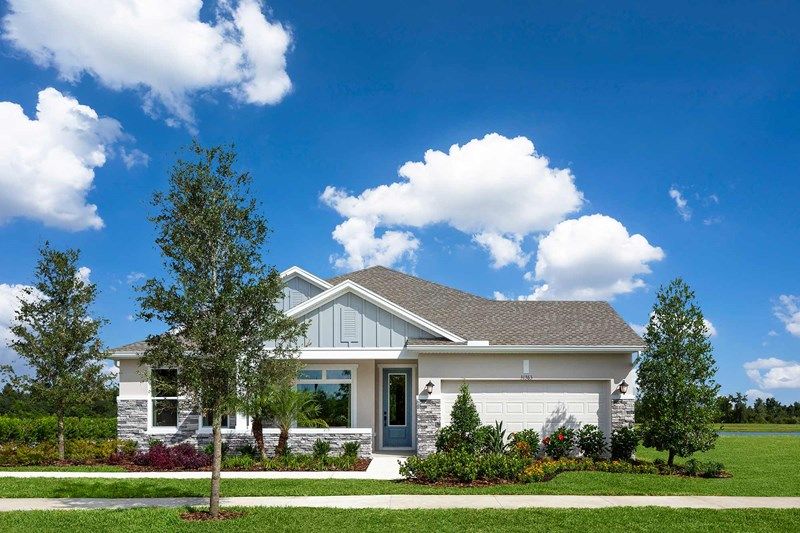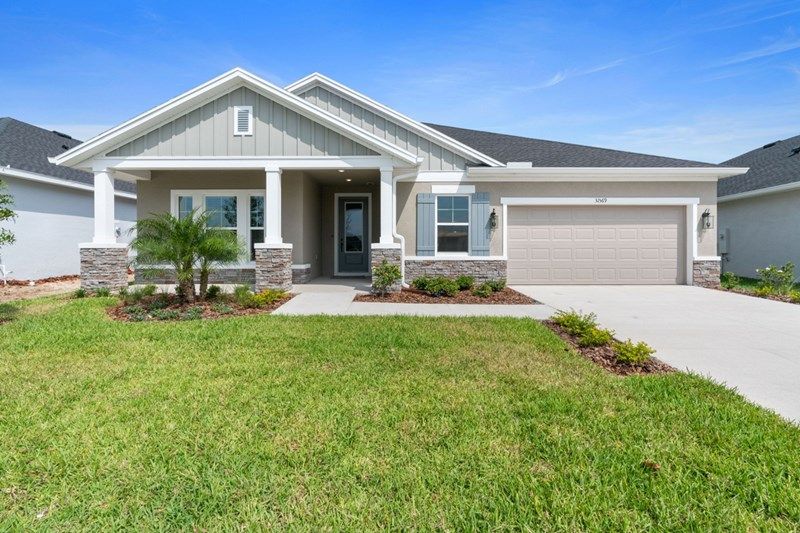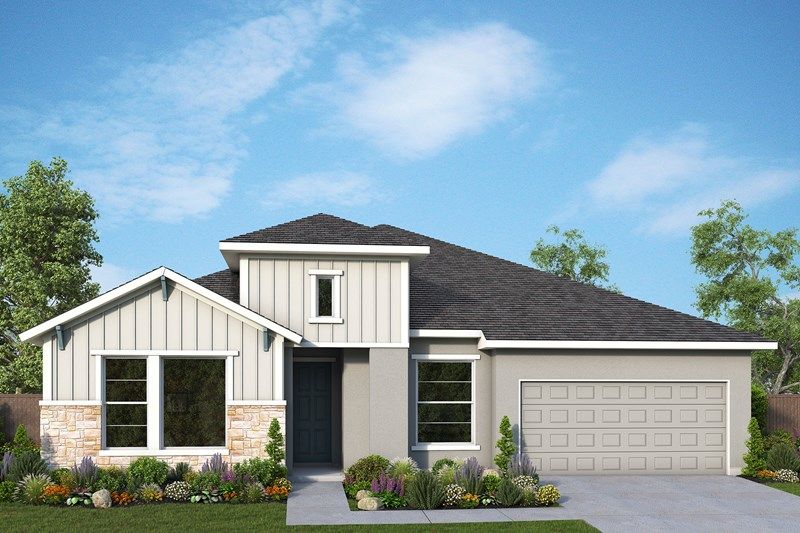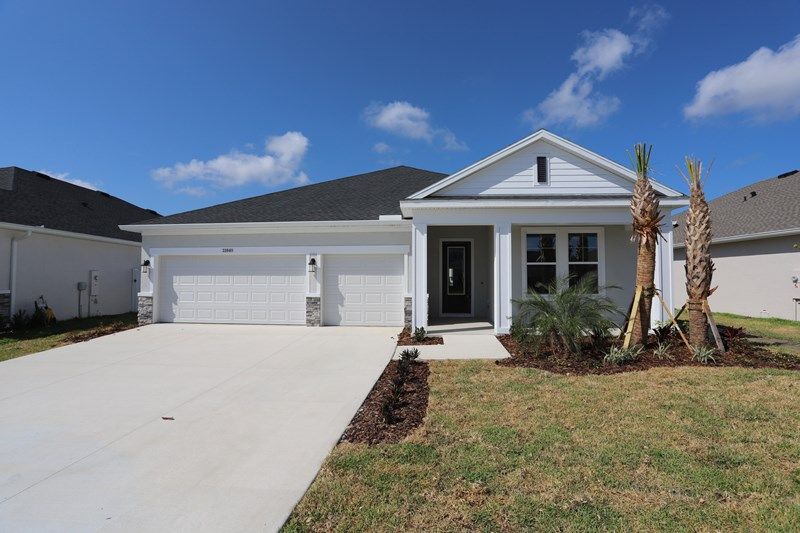Shoremeade
Top-quality craftsmanship and timeless luxuries combine to present The Shoremeade new home plan. Create your ultimate family lounge, movie theater, or video game HQ in the fun-filled sanctuary of the upstairs retreat. The spare bedrooms have been optimized to provide privacy, big closets, and plenty of personal space for growing minds to shine. Everyday life and special occasions are equally memorable in the brilliant open concept living space. The epicurean kitchen features wrap-around counters, a presentation island, and everything you need to craft culinary masterpieces. Design a productive home office or a refined reading lounge in the cheerful study. Retire to the serene comfort of your exquisite Owner’s Retreat, which provides a spa-experience bathroom and a wardrobe-expanding walk-in closet. Contact our Internet Advisor to learn more about this gorgeous new home plan.
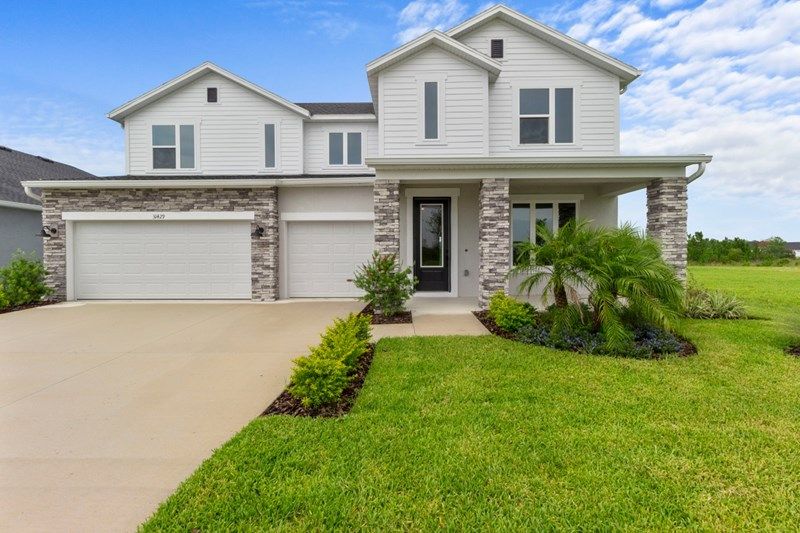
Starting From
$622,990
4 Bedrooms
3.5 Bathrooms
2 Garage
3,307 Sq. Ft.

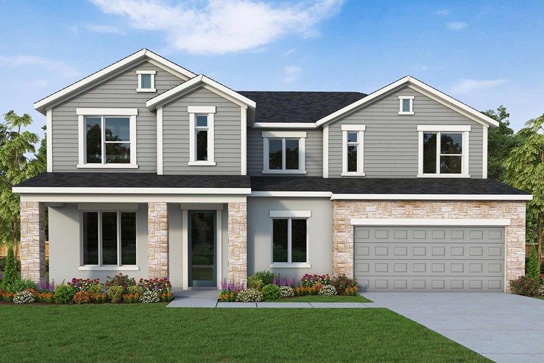
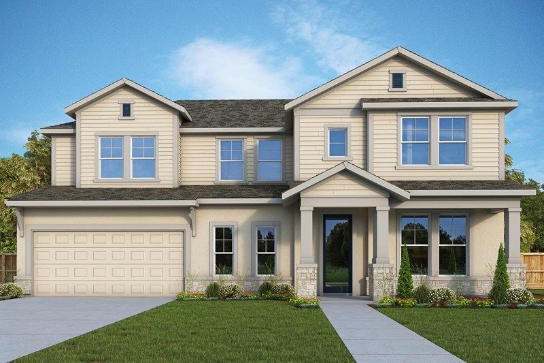
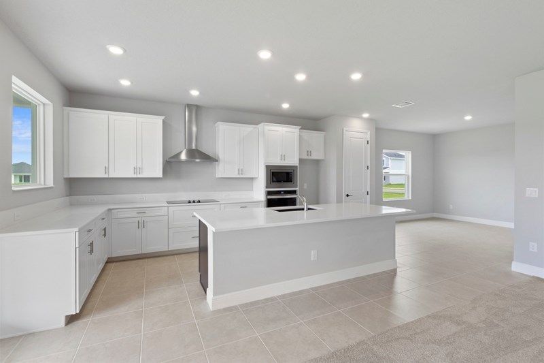
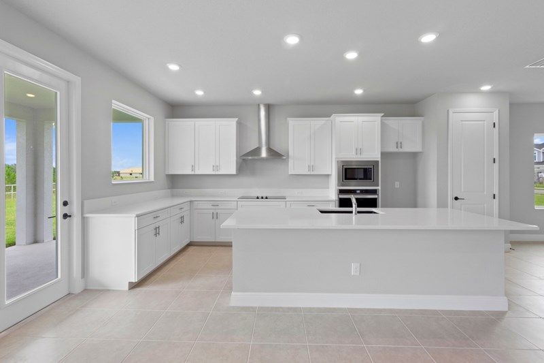
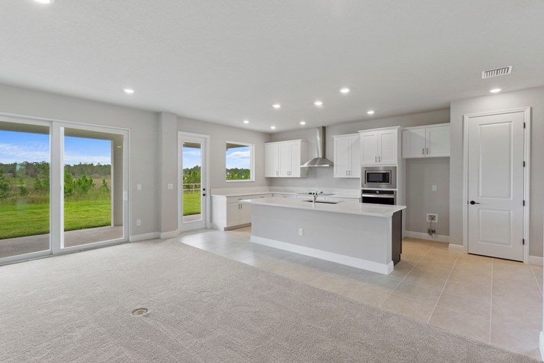
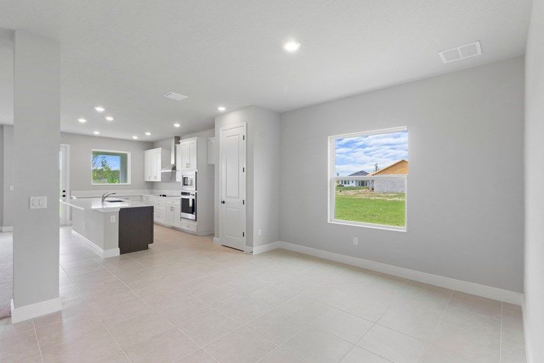
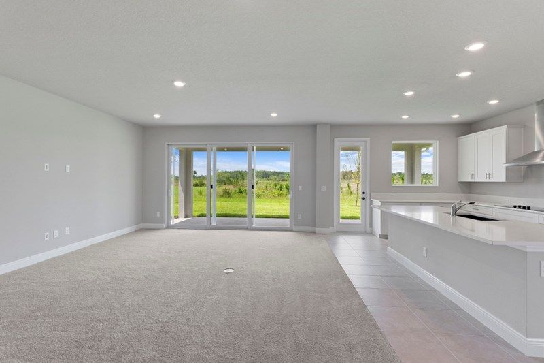
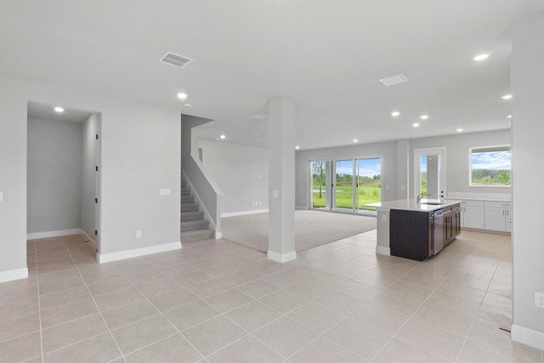
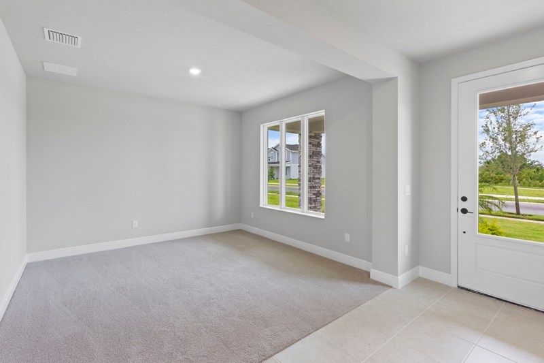
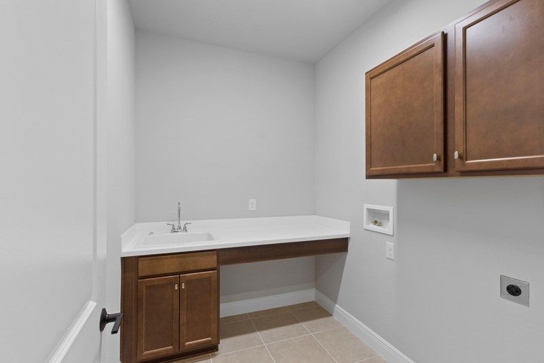
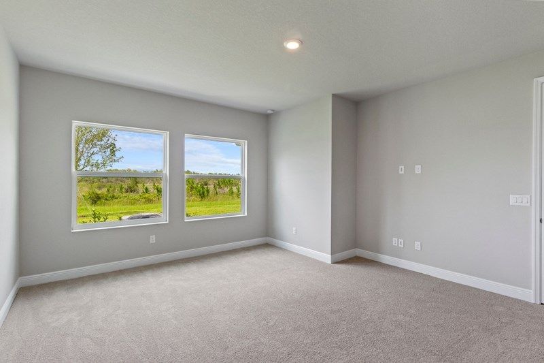
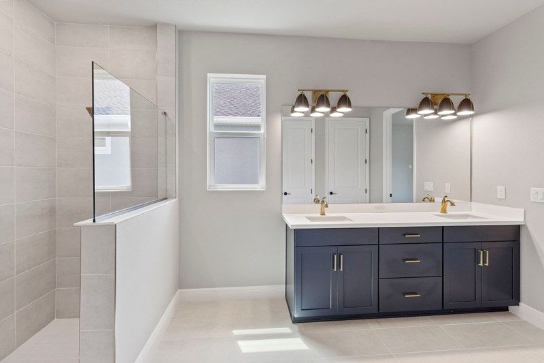
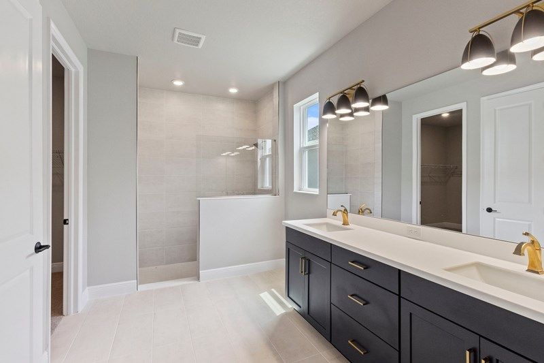
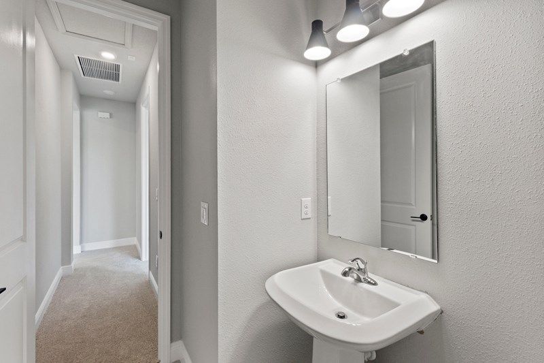
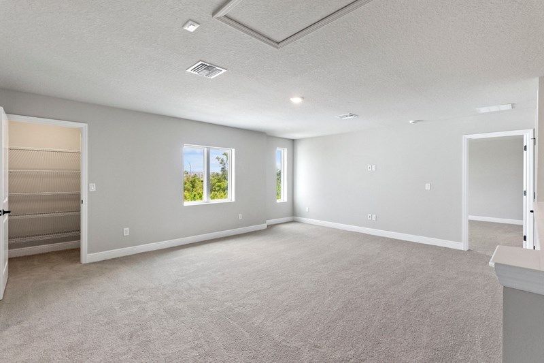
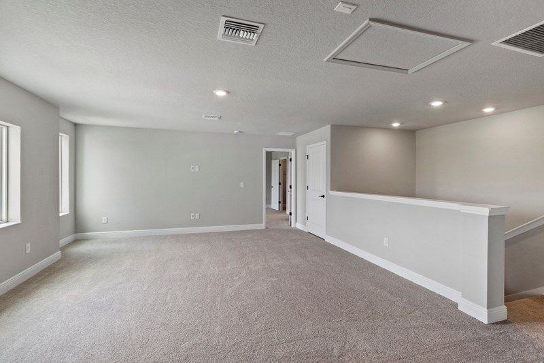
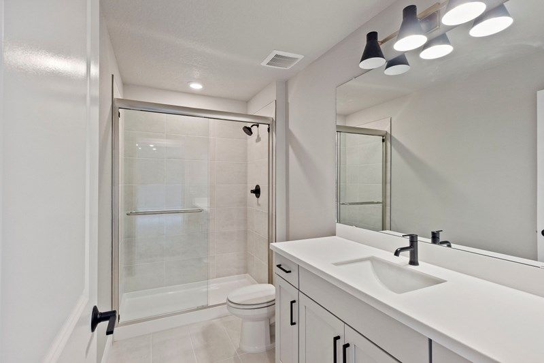
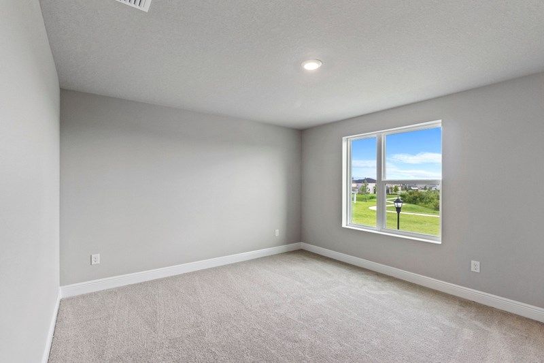
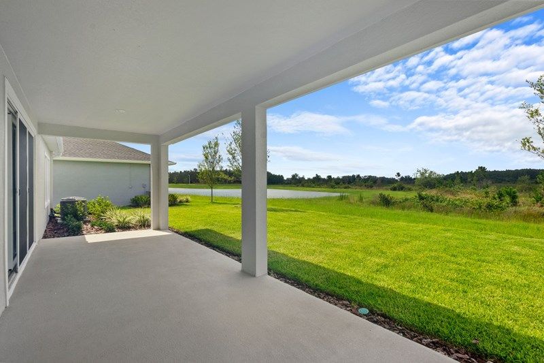
Previous
Next
Floorplan
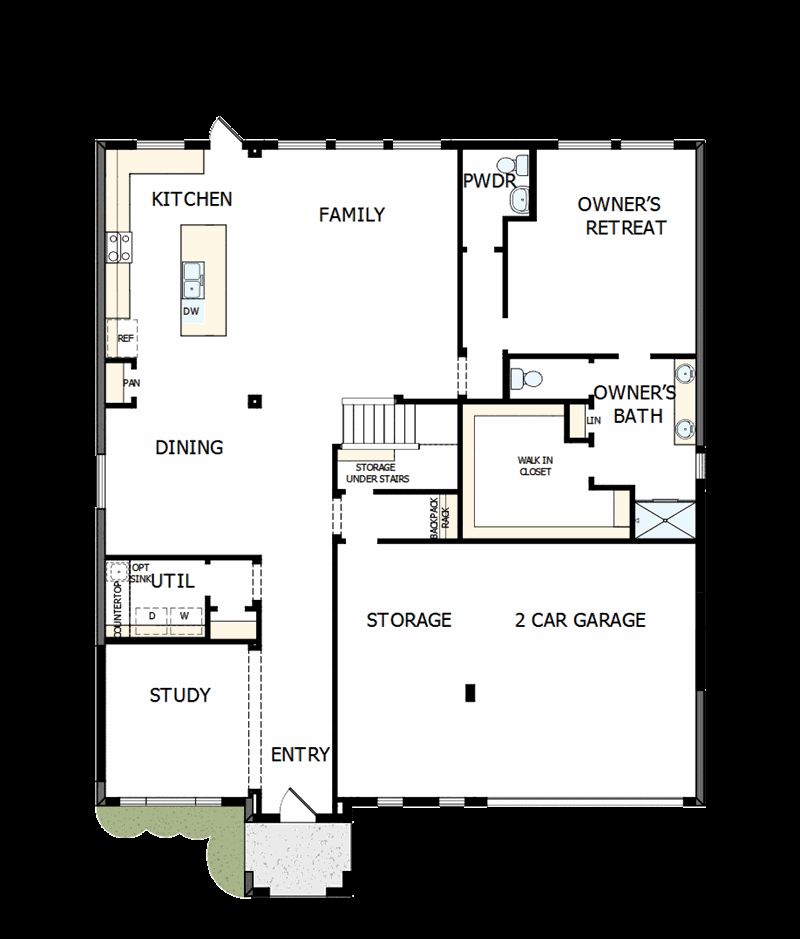
Home DesignsAvailable Homes
31571 Godwin Ct
Move-in Date: August 2024
Priced at $739,880
Palmer
4 Bedrooms
4-car Garage
3 Bathrooms
3,013 Sq. Ft.
31640 Westbury Estates Ave
Move-in Date: May 2024
Priced at $664,990
Edinger
4 Bedrooms
3-car Garage
3 Bathrooms
2,431 Sq. Ft.

