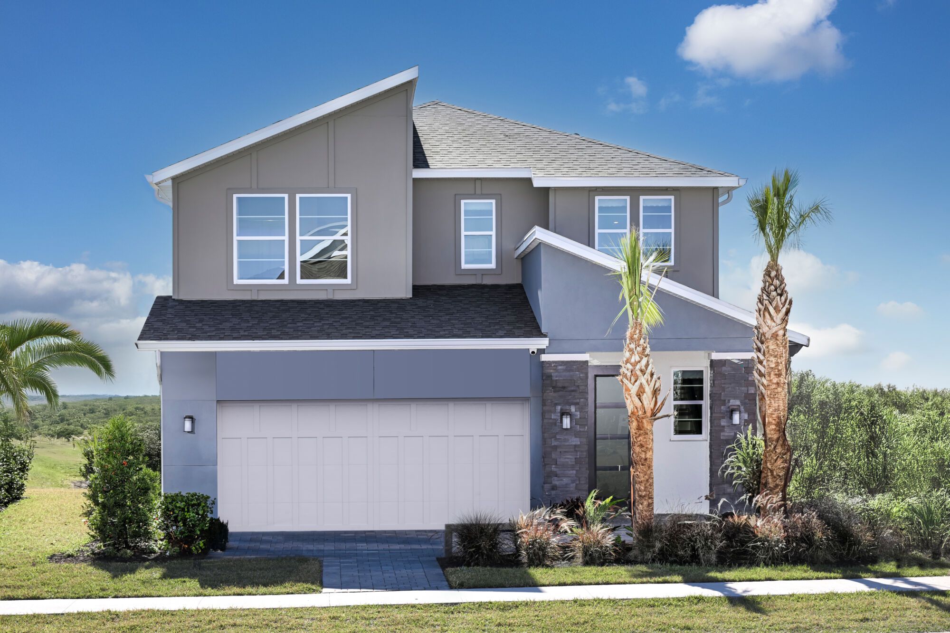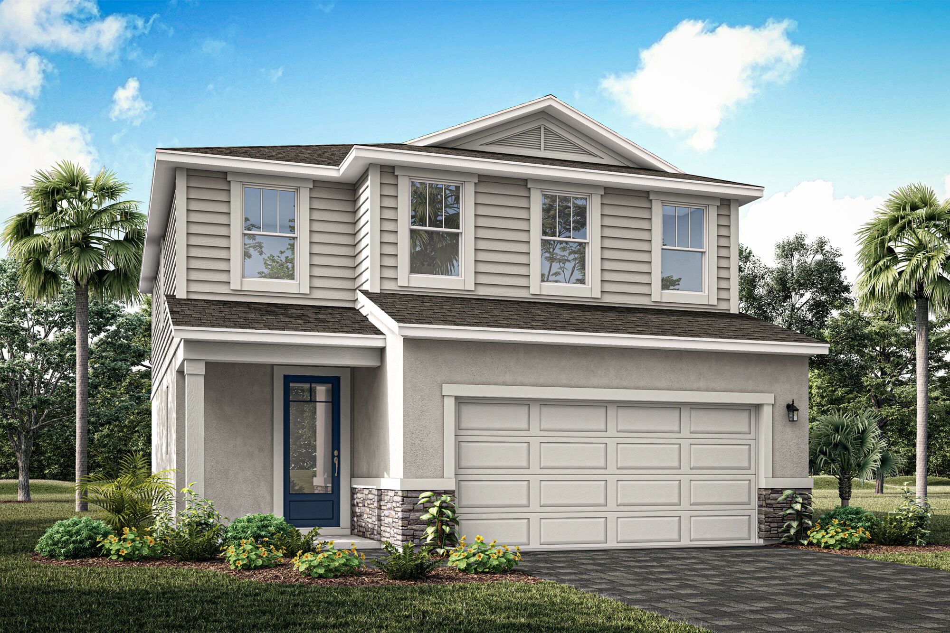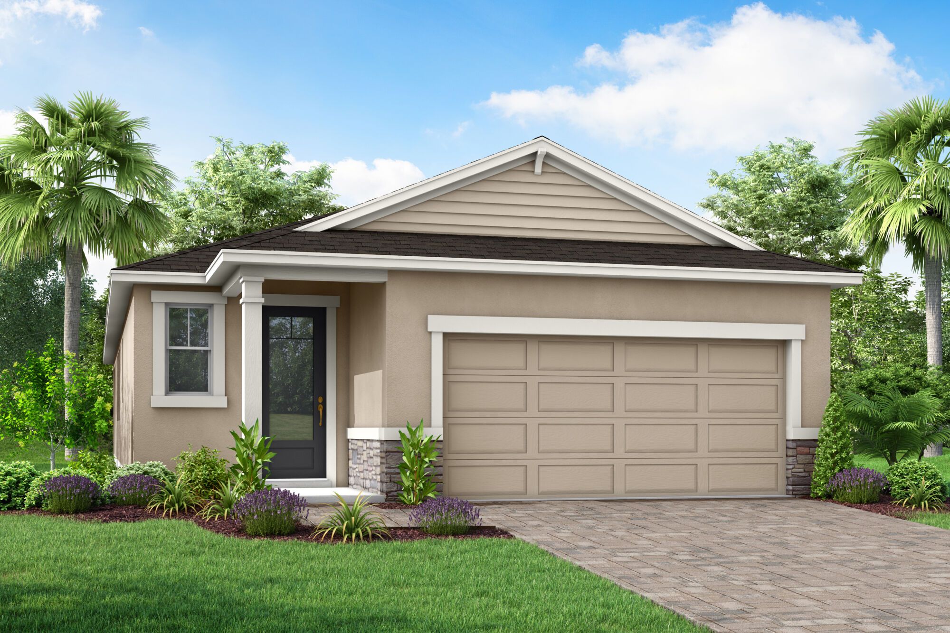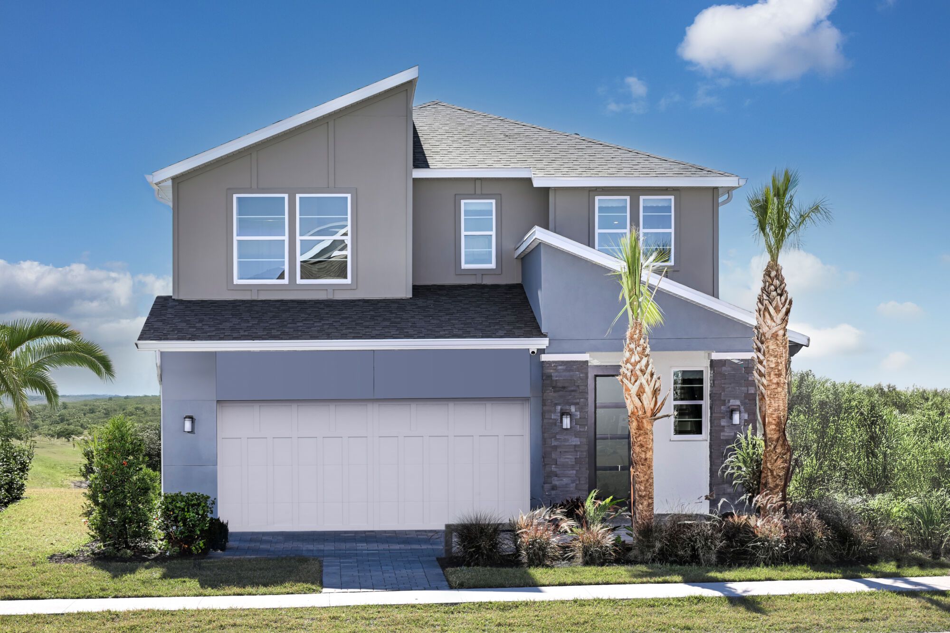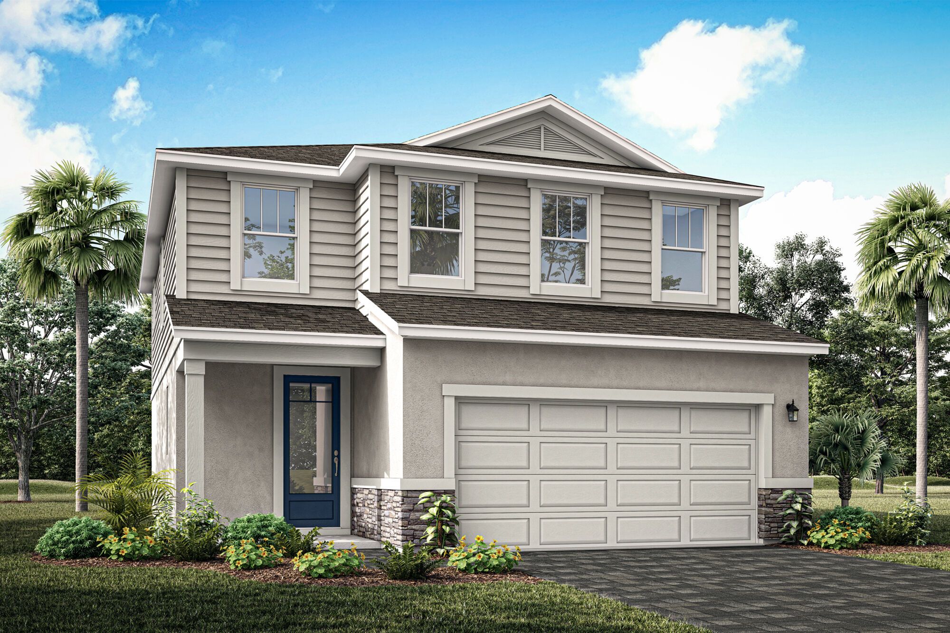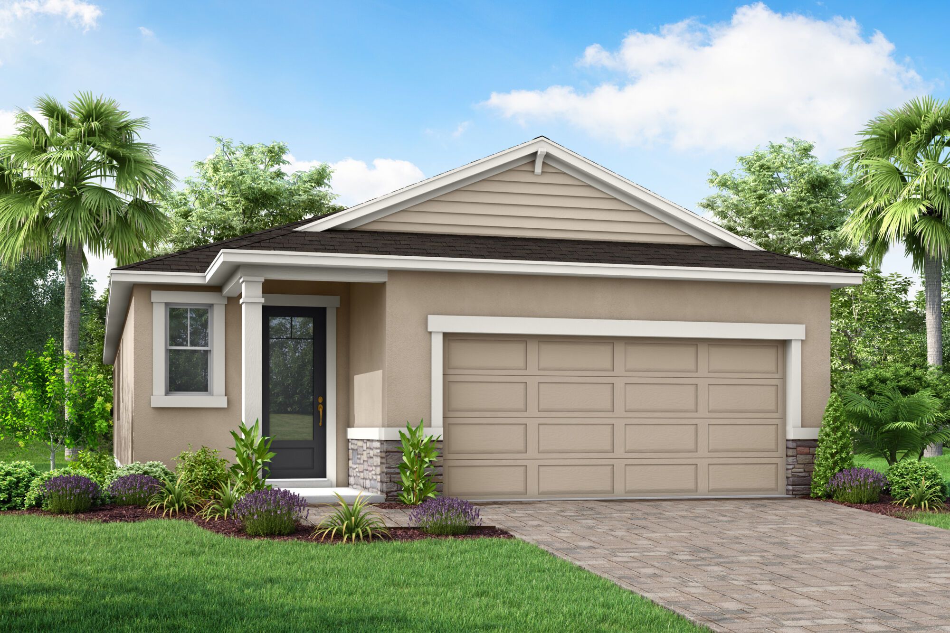Woodruff
The 2,319 sq. ft. Woodruff plan offers 3 bedrooms, 2.5 baths and a 2-car garage. The large, open kitchen connects to the Great Room and dining room. There is also a study perfect for a home office, and a downstairs powder bath. The covered lanai provides a relaxing outdoor living space. Upstairs, the spacious loft adds an additional living space, and the 2 secondary bedrooms share a full bath. The private owners suite features a relaxing owners bath with a large walk-in closet. Floorplan and renderings are preliminary.
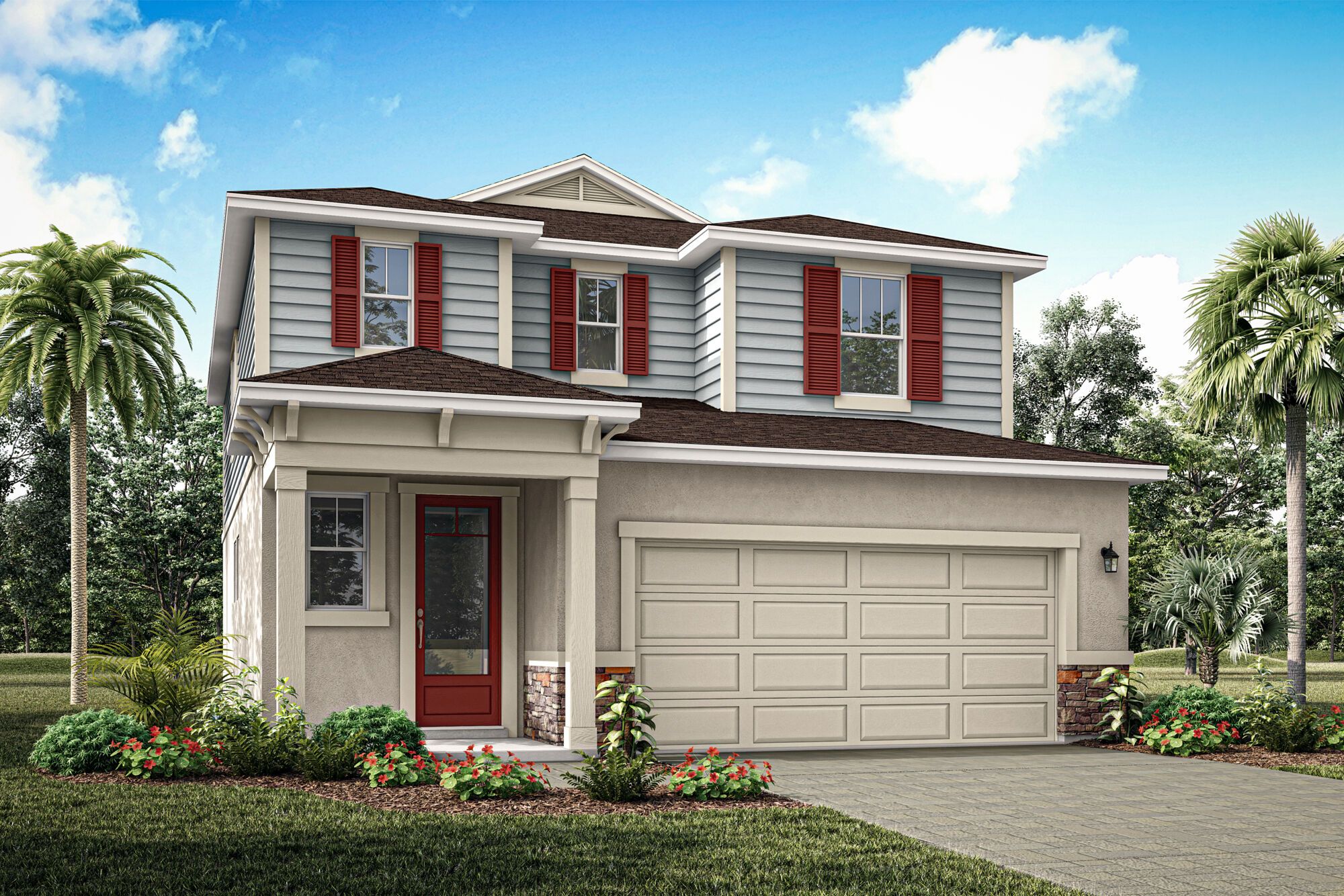
Starting From
$449,990
3 Bedrooms
2.5 Bathrooms
2 Garage
2,319 Sq. Ft.

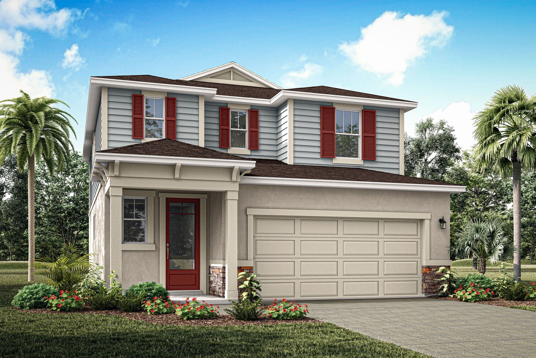
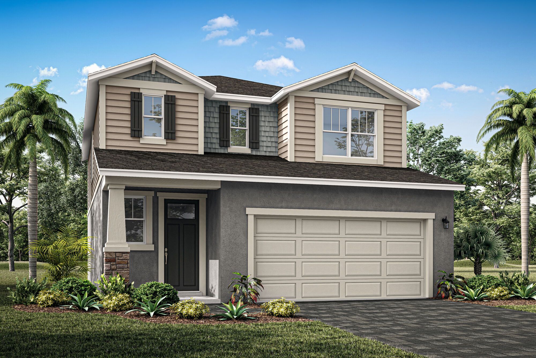
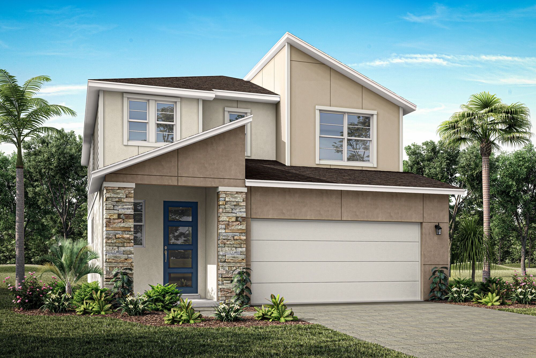
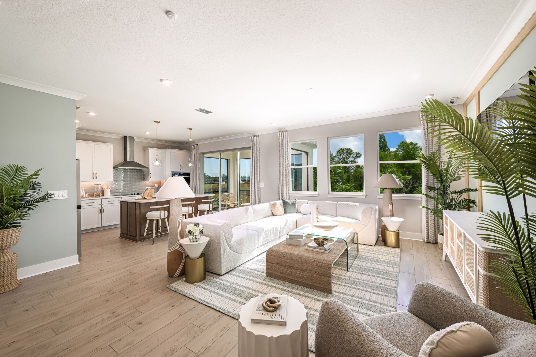
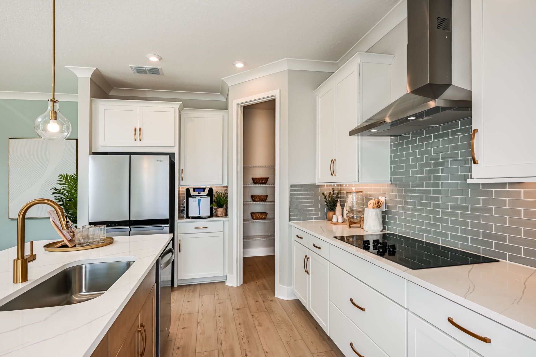
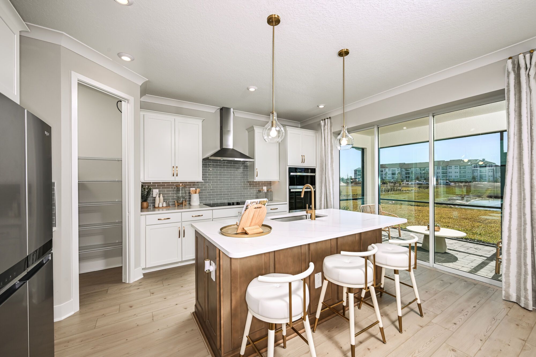
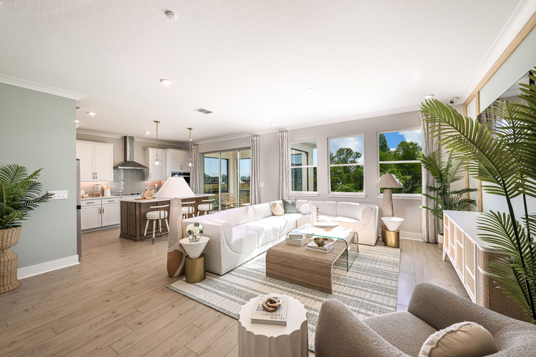
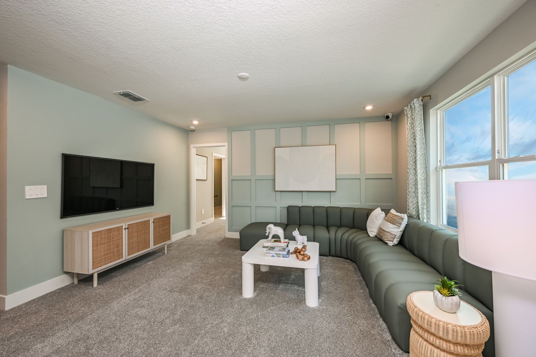
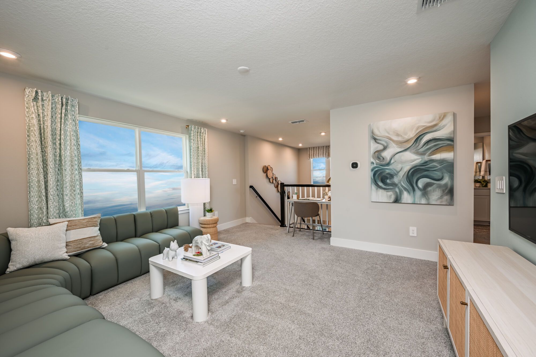
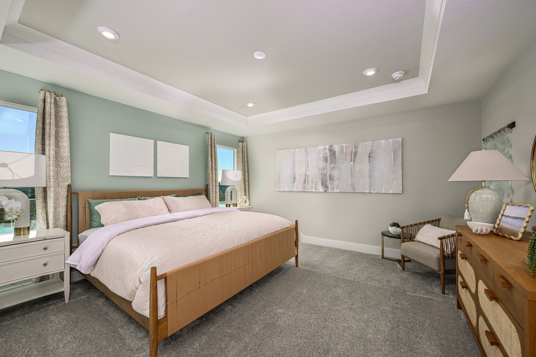
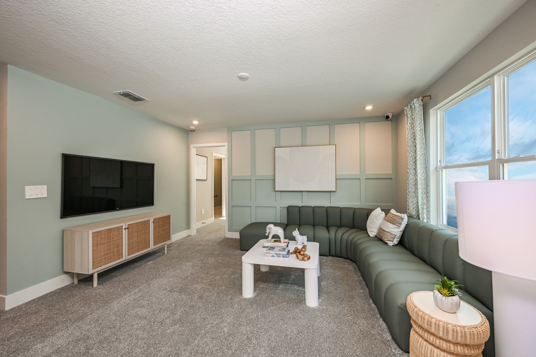
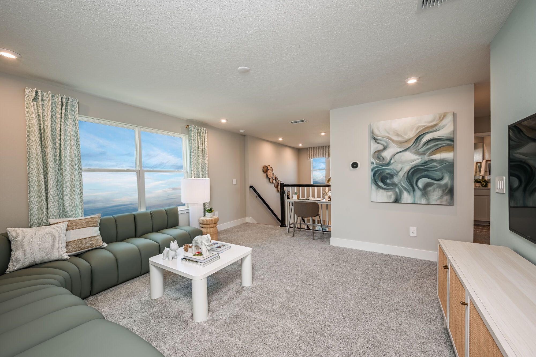
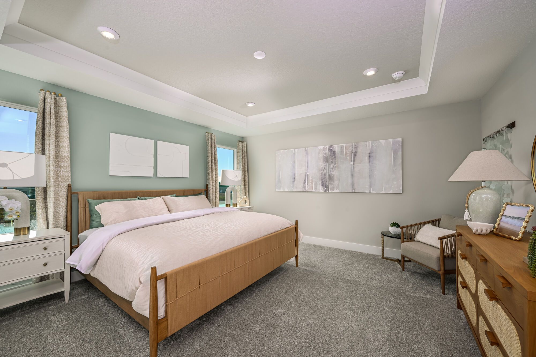
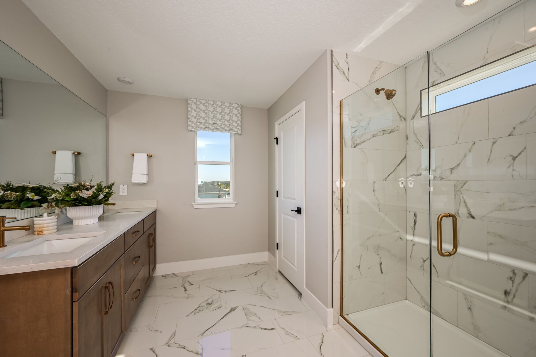
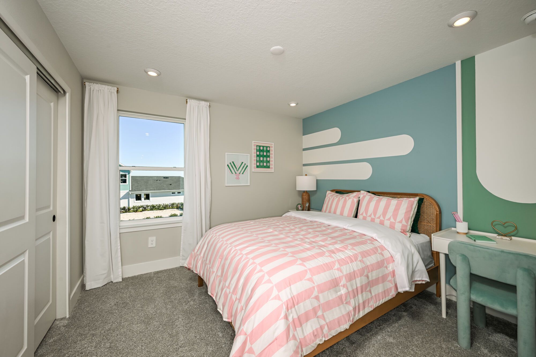
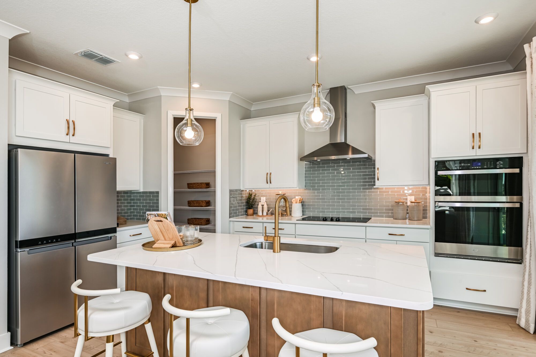
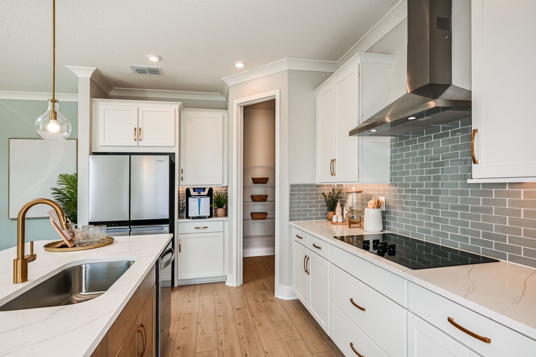
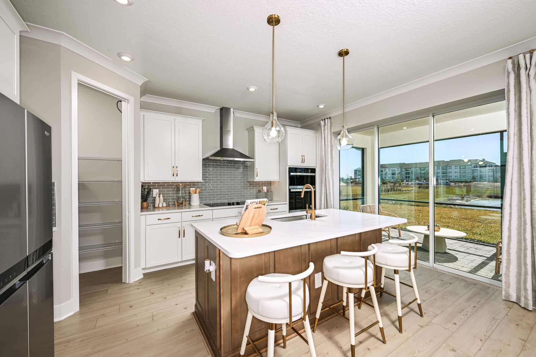
Previous
Next
Home DesignsAvailable Homes
31233 PENDLETON LANDING CIRCLE
Move-in Date: Ready Now
Priced at $479,685
Woodruff
3 Bedrooms
2-car Garage
2.5 Bathrooms
2,319 Sq. Ft.
31217 PENDLETON LANDING CIRCLE
Move-in Date: Ready Now
Priced at $489,672
Woodruff
4 Bedrooms
2-car Garage
3 Bathrooms
2,319 Sq. Ft.
31350 PENDLETON LANDING CIRCLE
Move-in Date: Ready Now
Priced at $459,798
Blue Spring
3 Bedrooms
2-car Garage
2.5 Bathrooms
2,068 Sq. Ft.
31104 PENDLETON LANDING CIRCLE
Move-in Date: Ready Now
Priced at $449,781
Pelican
3 Bedrooms
2-car Garage
2.5 Bathrooms
1,787 Sq. Ft.

