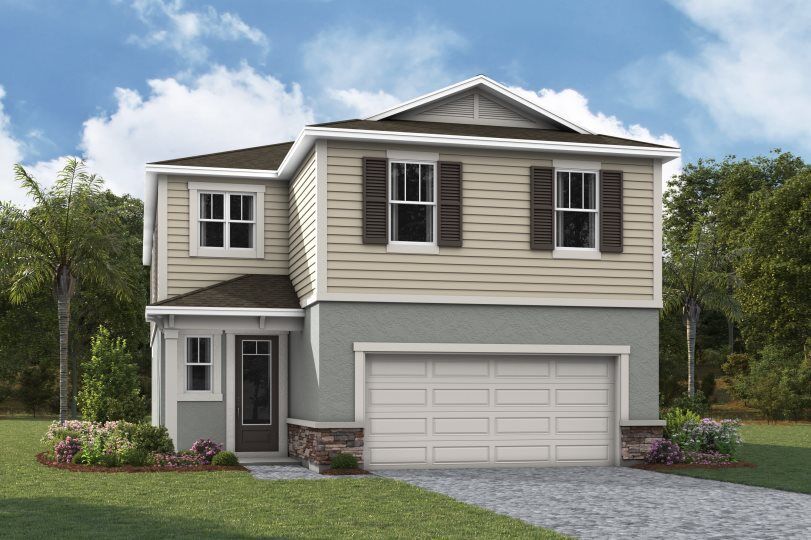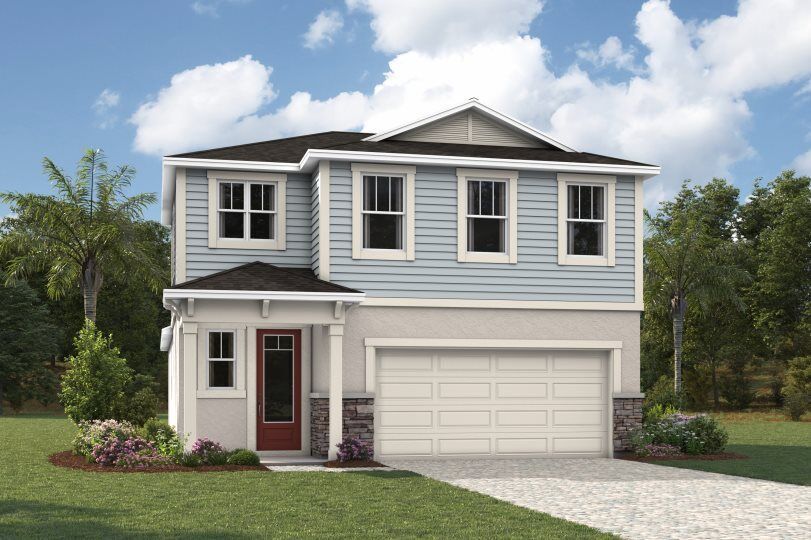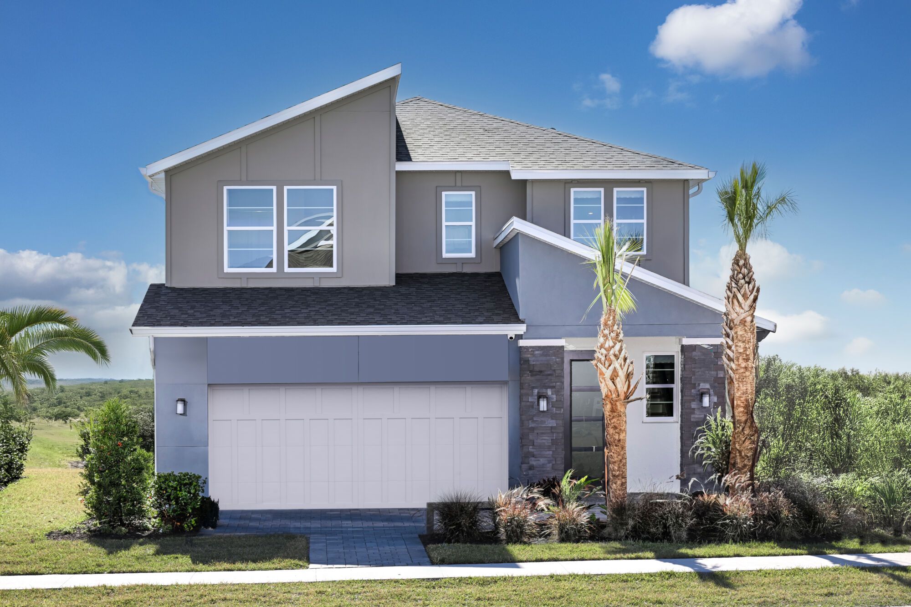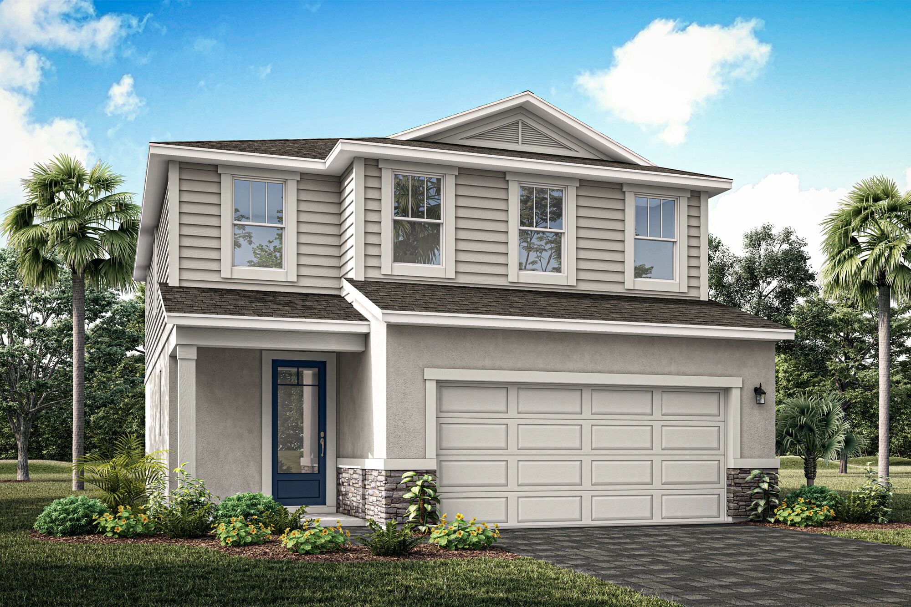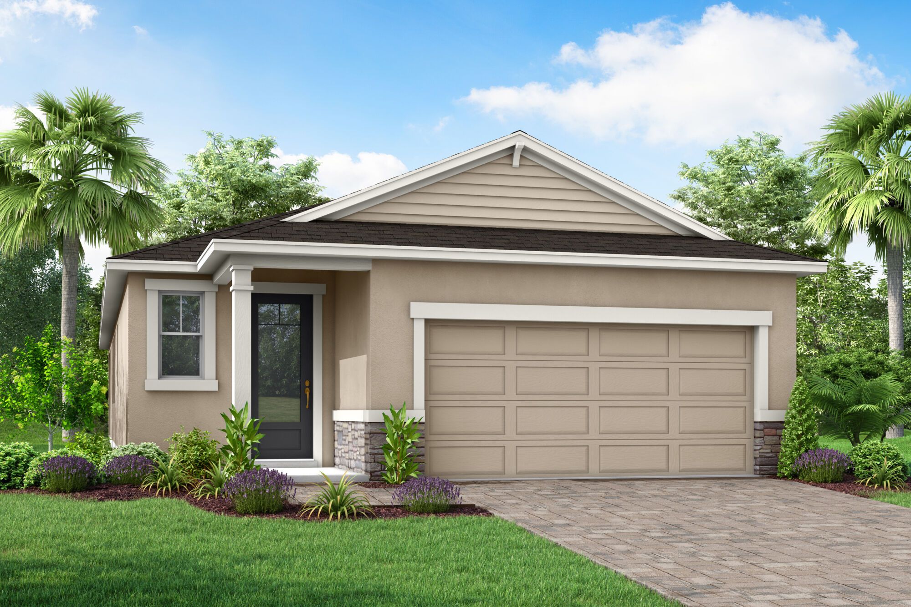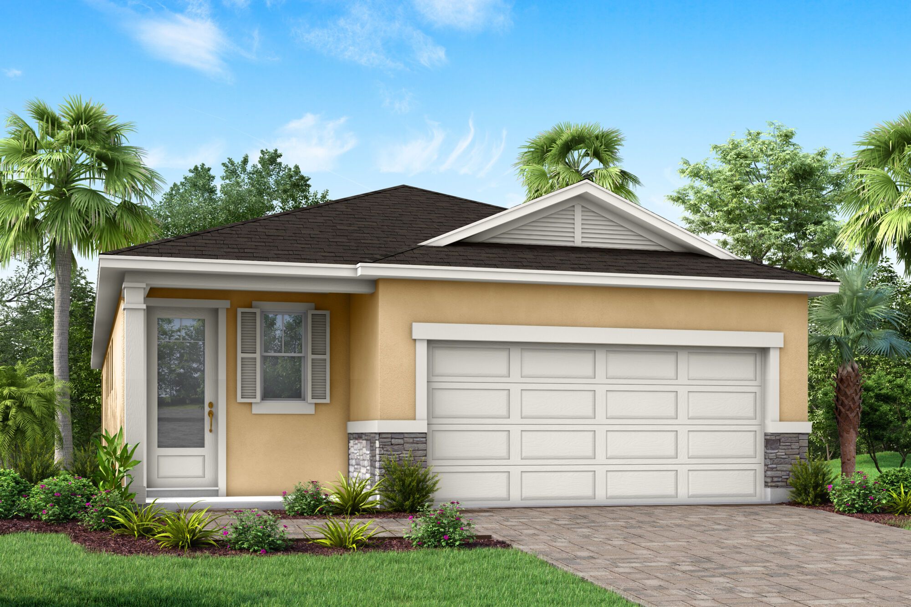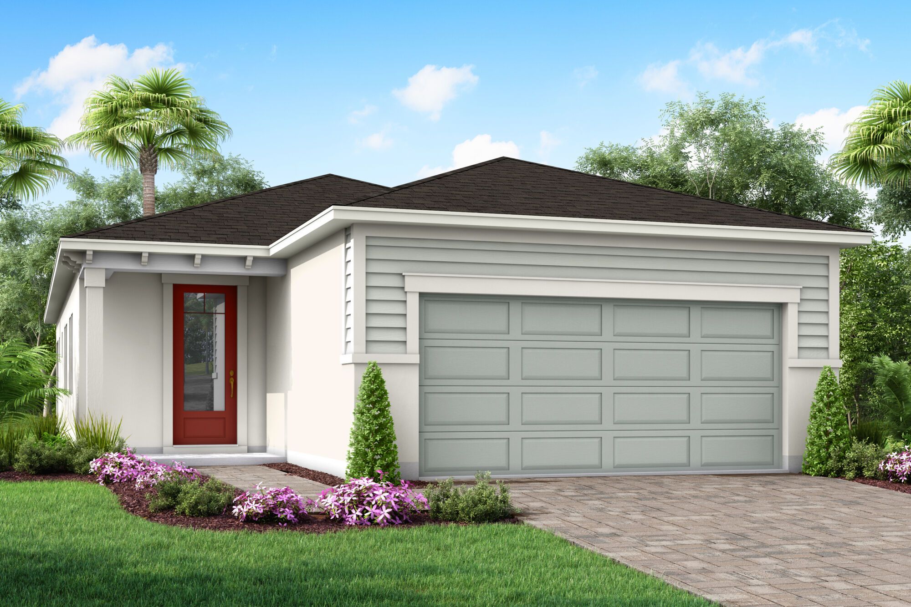Greenway
The 1,601 sq. ft. Greenway floorplan offers plenty of room to live, with modern and inspiring style to spare. The large, open-concept kitchen with breakfast bar connects to the dining room and Great Room for one continuous and comfortable living space. The covered lanai encourages you to take the fun outside, as well. A large flex room adjacent to the 2nd bedroom provides even more space for entertainment, study or remote work. The owners suite has a luxurious private bath and walk-in closet. Floorplans and renderings are preliminary.
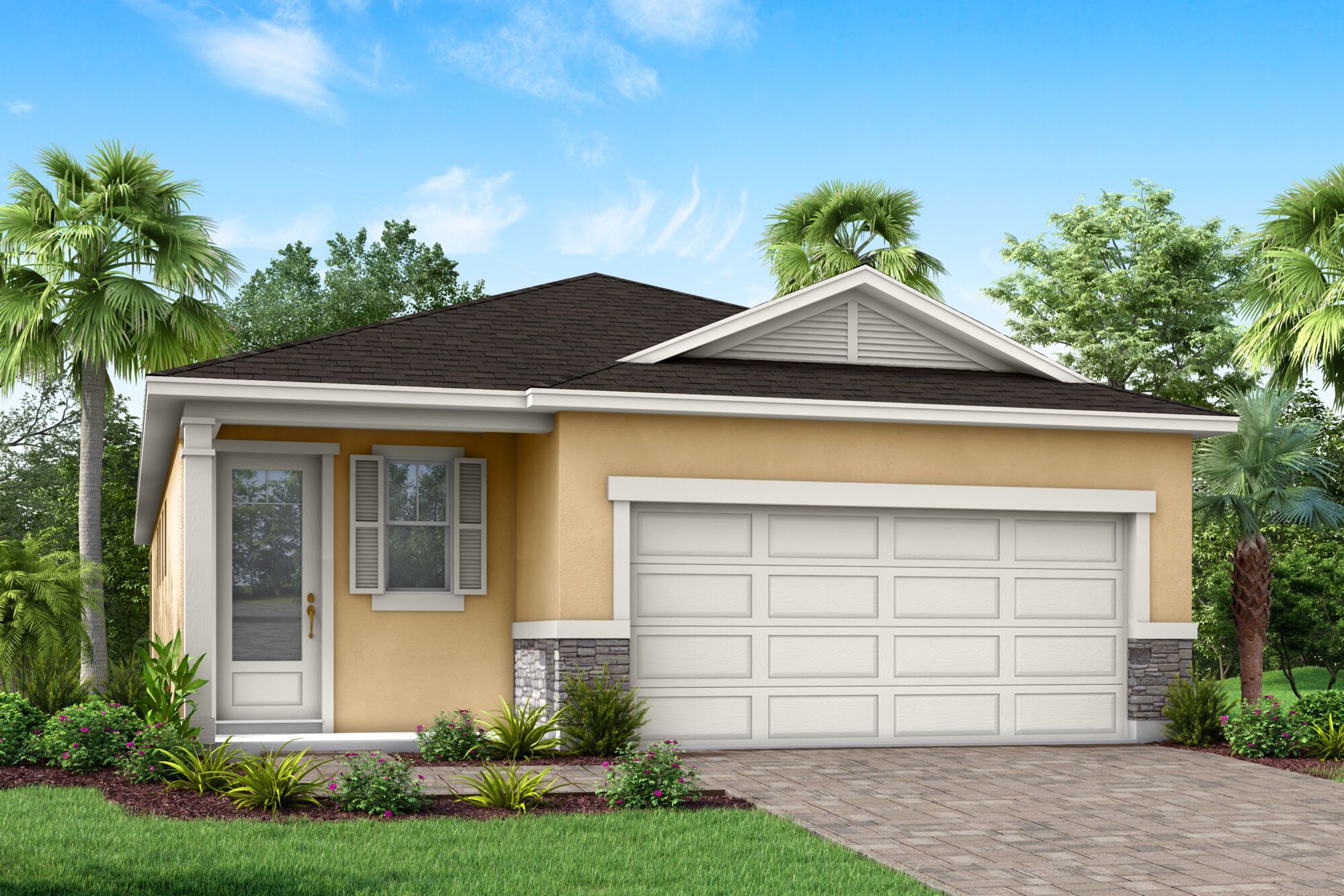
Starting From
$389,990
2 Bedrooms
2 Bathrooms
2 Garage
1,601 Sq. Ft.

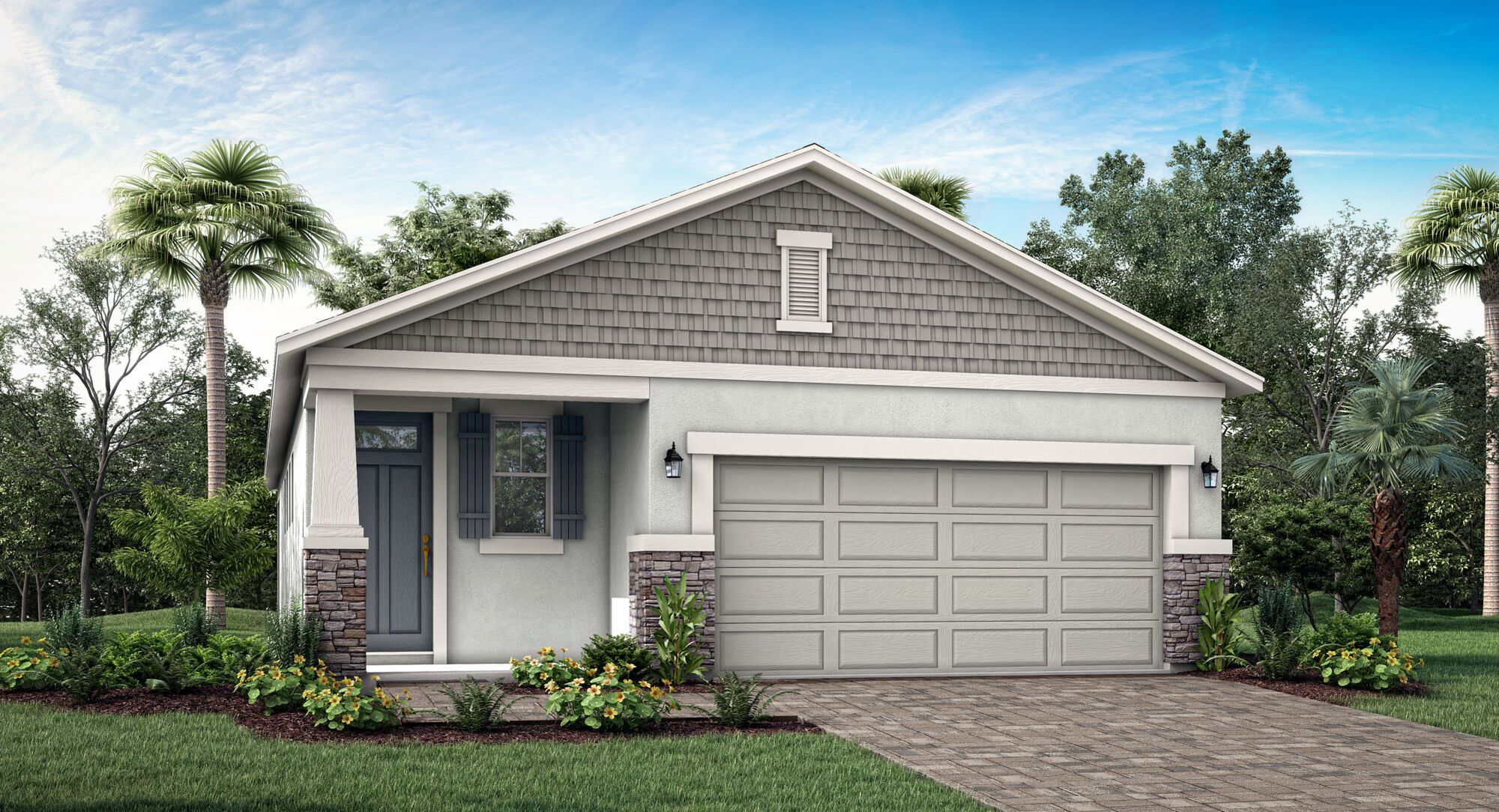
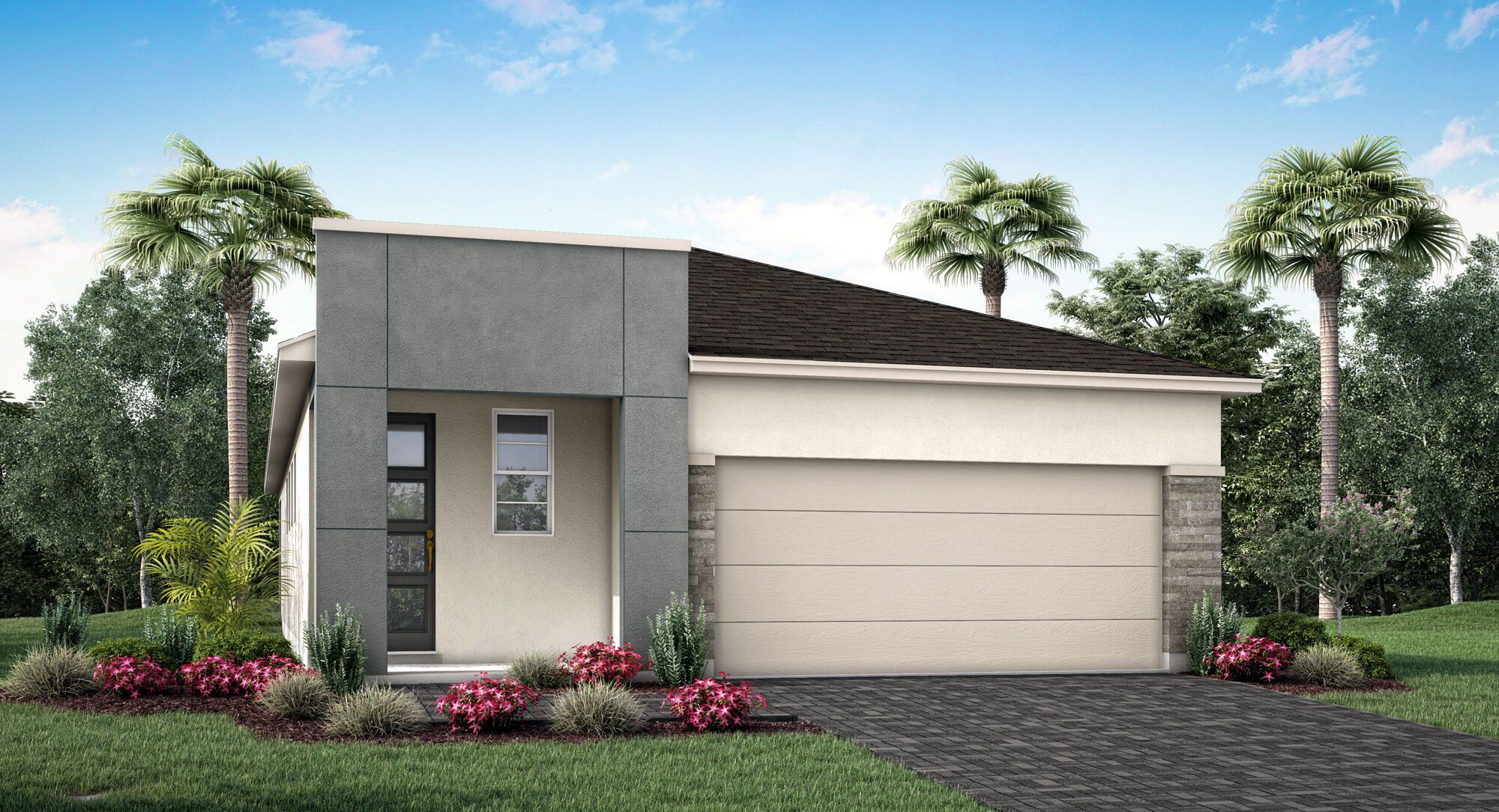
Previous
Next
Home DesignsAvailable Homes
30942 PENDLETON LANDING CIRCLE
Move-in Date: Ready Now
Priced at $481,476
Woodruff
3 Bedrooms
2-car Garage
2.5 Bathrooms
2,319 Sq. Ft.
31067 PENDLETON LANDING CIRCLE
Move-in Date: Ready Now
Priced at $449,235
Pelican
3 Bedrooms
2-car Garage
2.5 Bathrooms
1,787 Sq. Ft.

