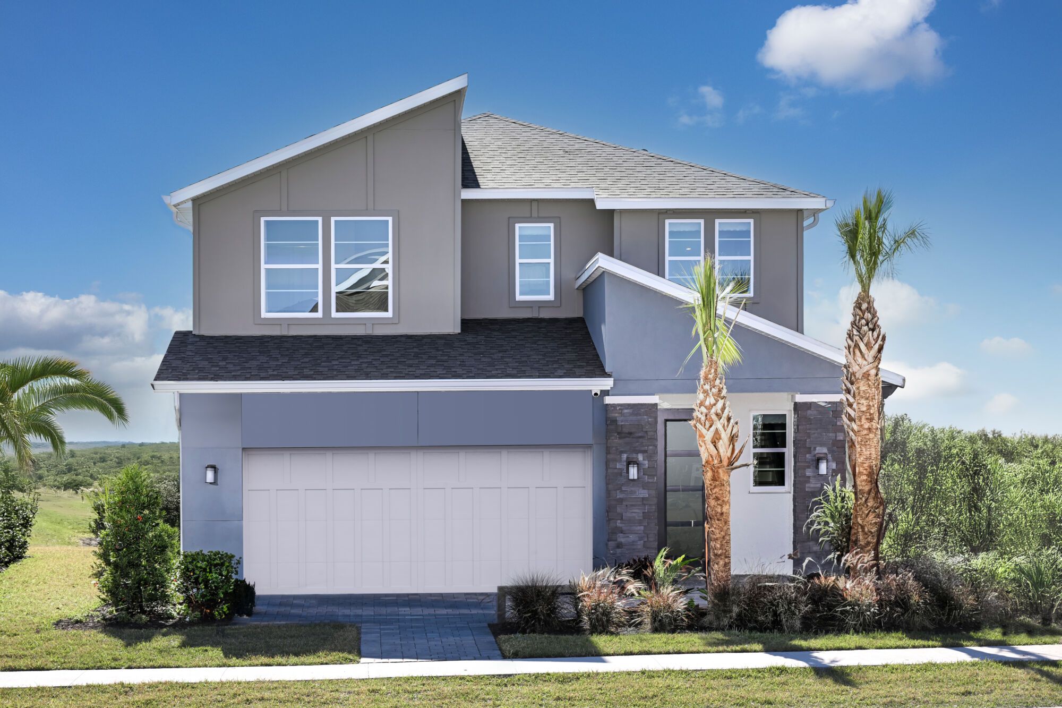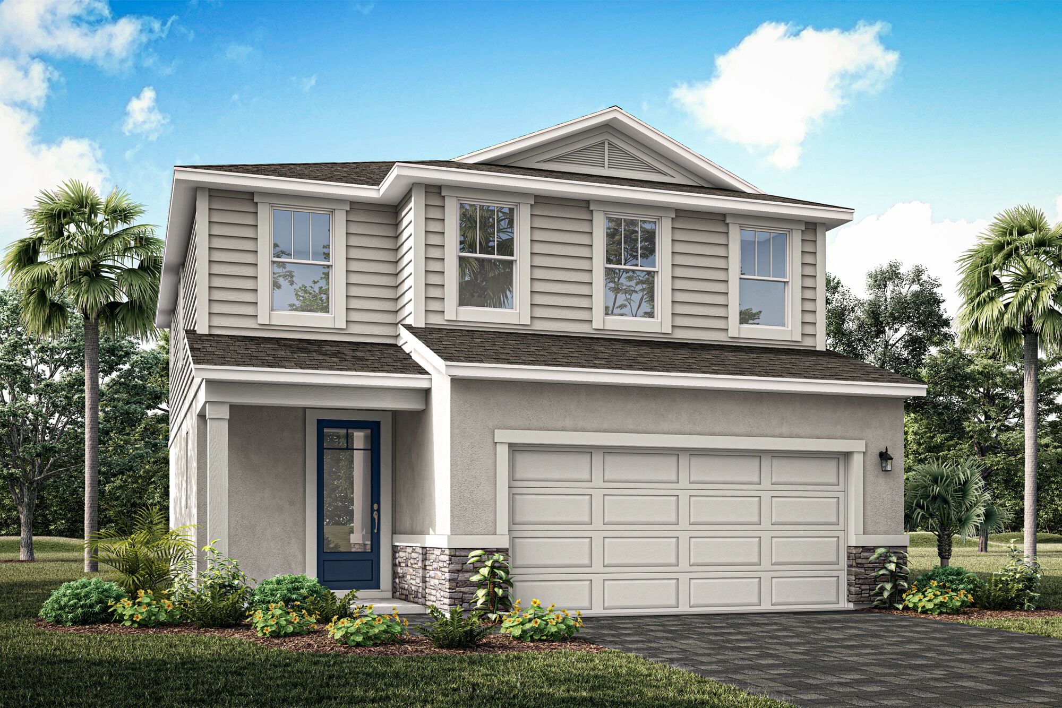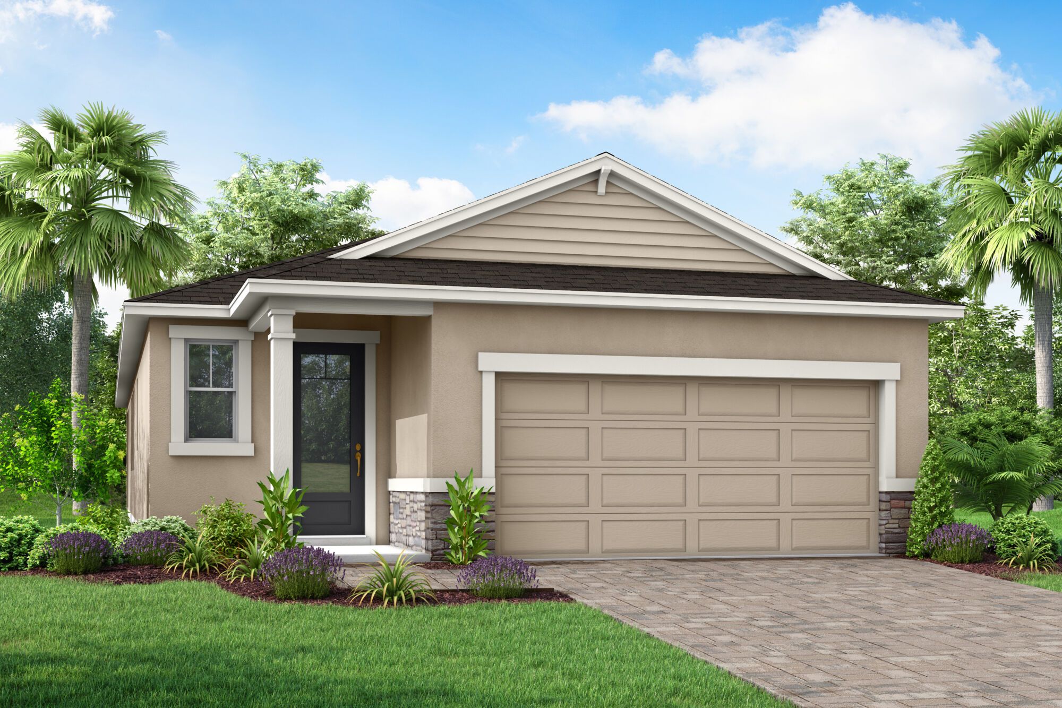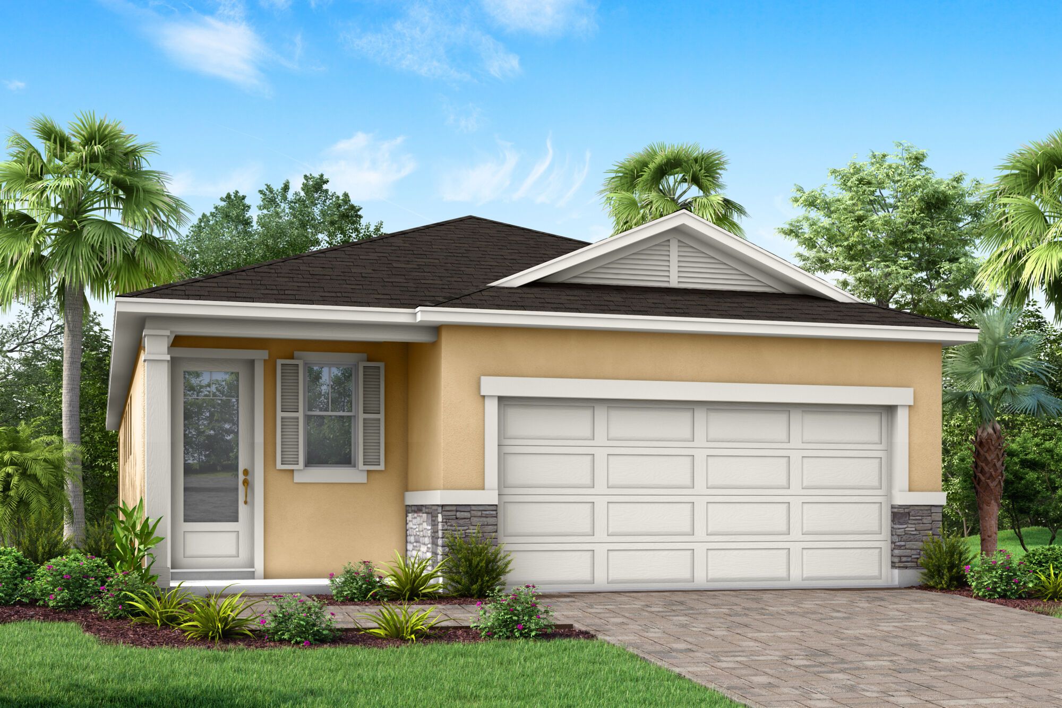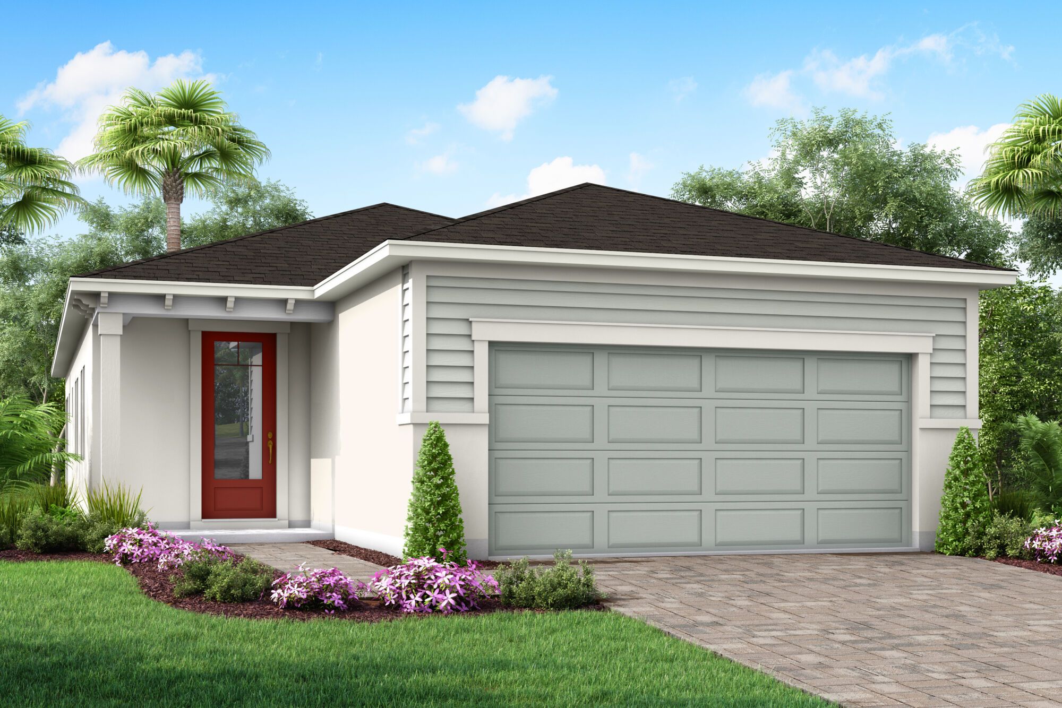Egmont
The good life is within your reach in the 1,506 sq. ft. Egmont floorplan. From porch to lanai to all the open-concept living and dining space in between, your everyday routine will be elevated by the flowing space and modern feel of this design. The owners suite has a large walk-in closet and private bath, while bedroom 2 and its bath can serve as a guest suite. Theres even a flex room for hobbies, entertainment, remote work or study. Floorplans and renderings are preliminary.
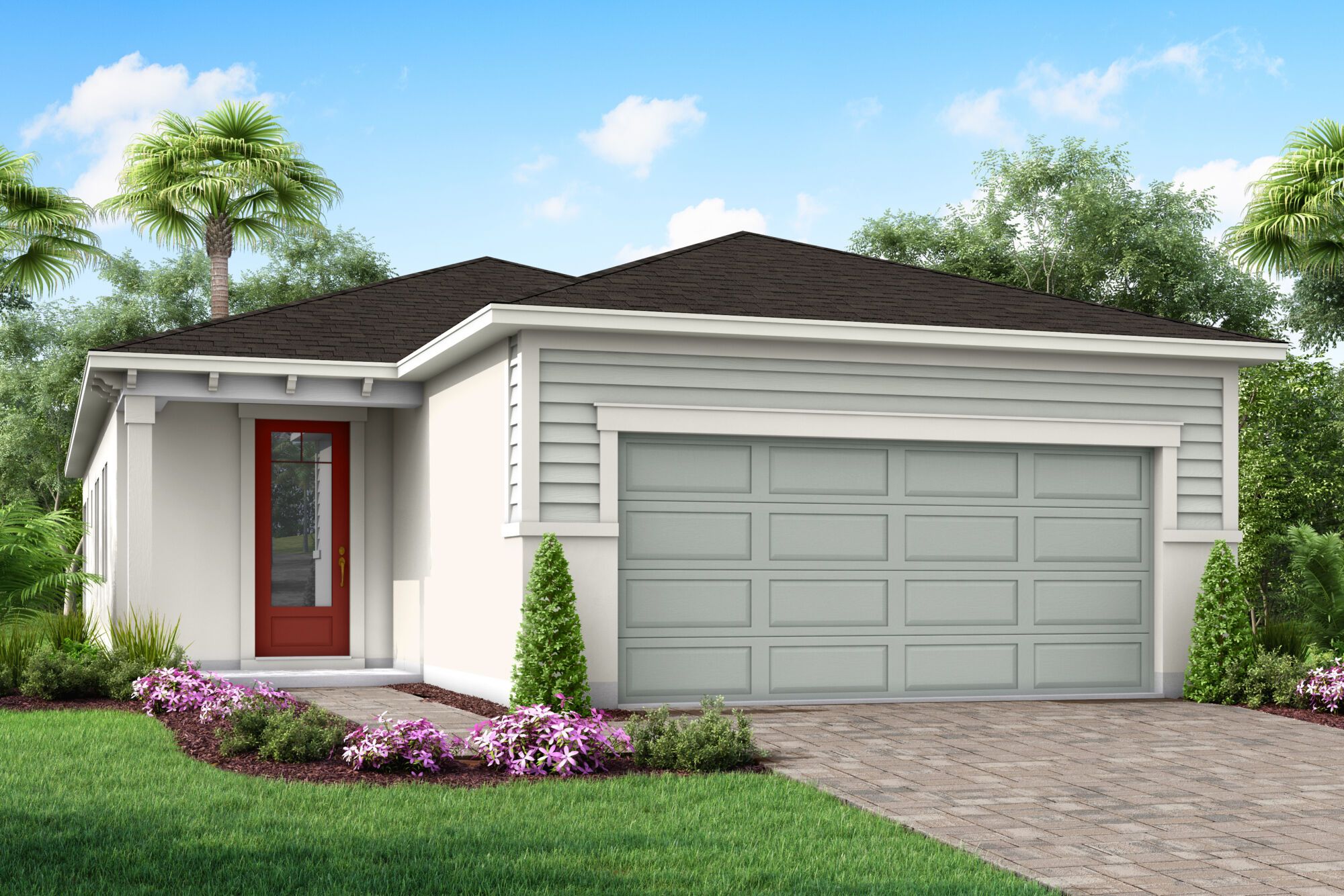
Starting From
$379,990
2 Bedrooms
2 Bathrooms
2 Garage
1,506 Sq. Ft.

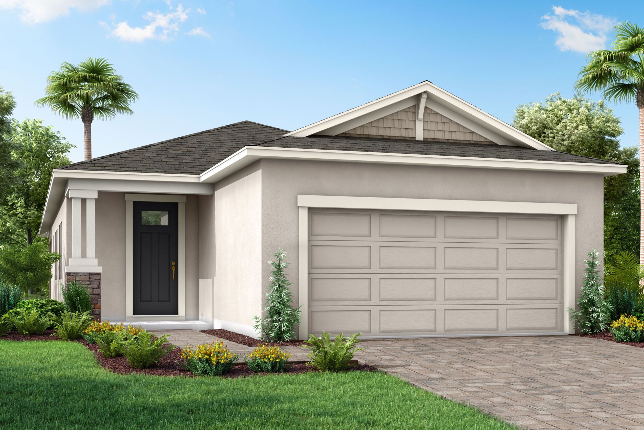
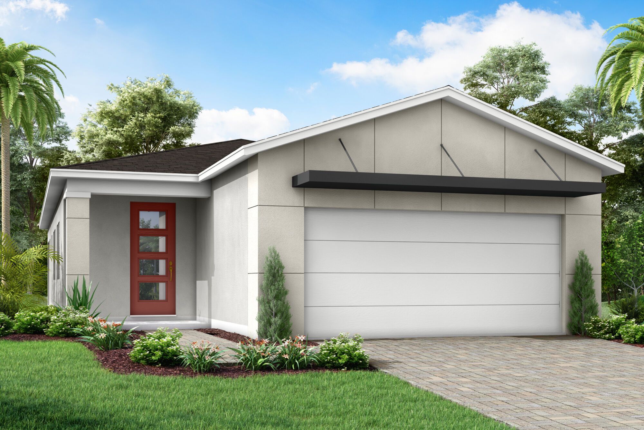
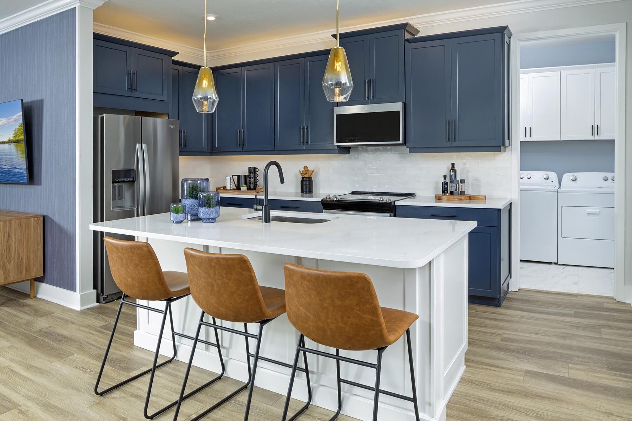
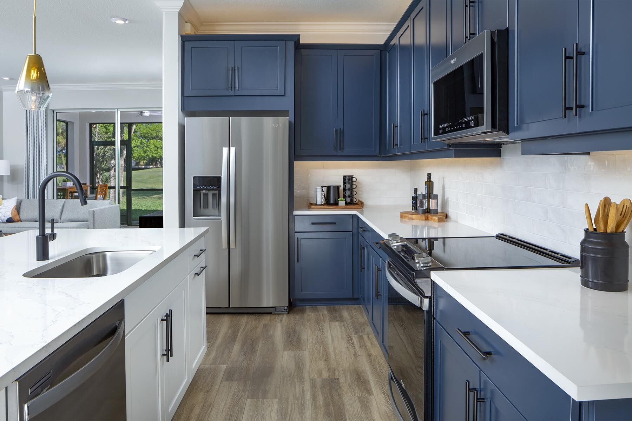
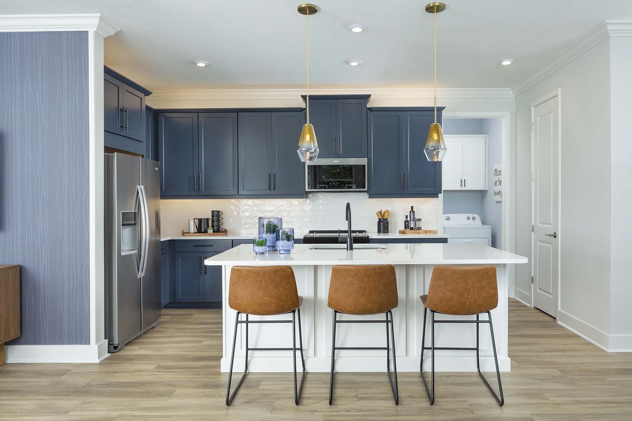
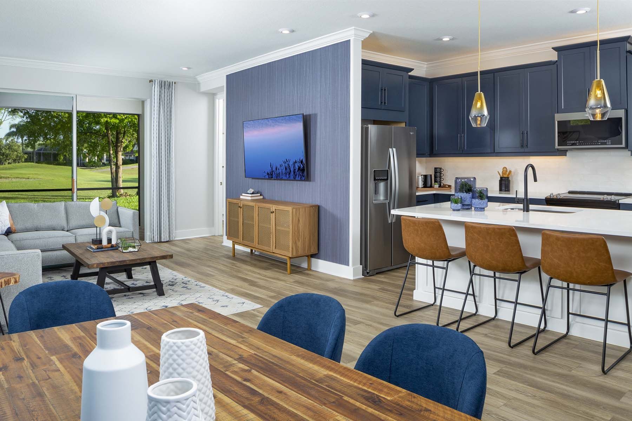
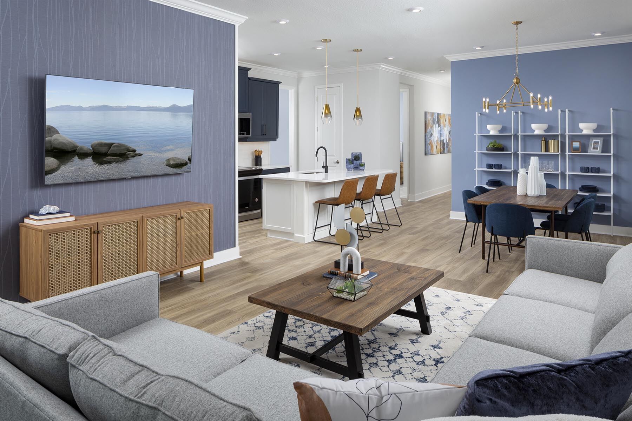

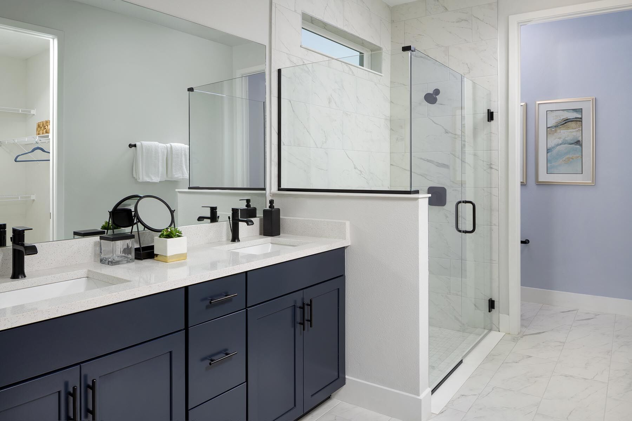
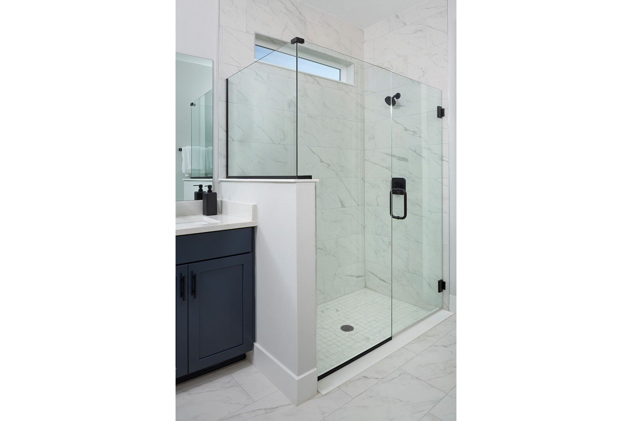
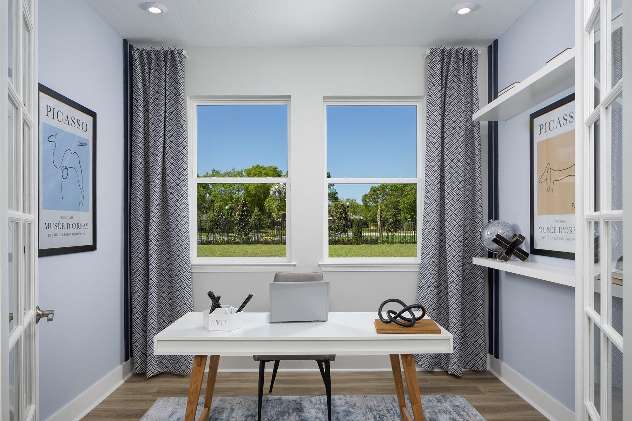
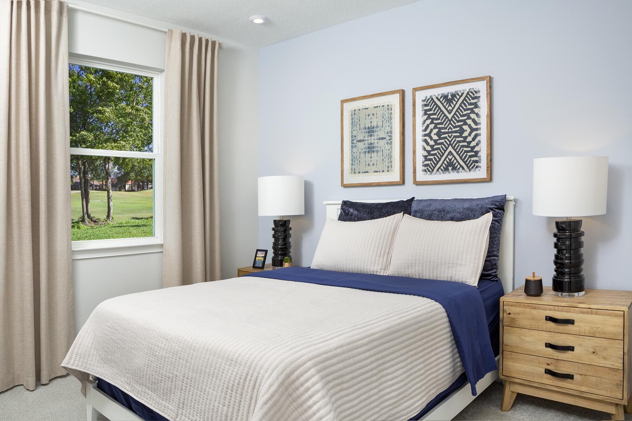
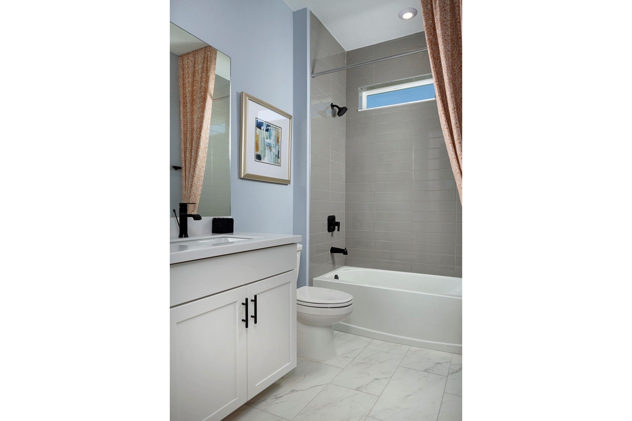
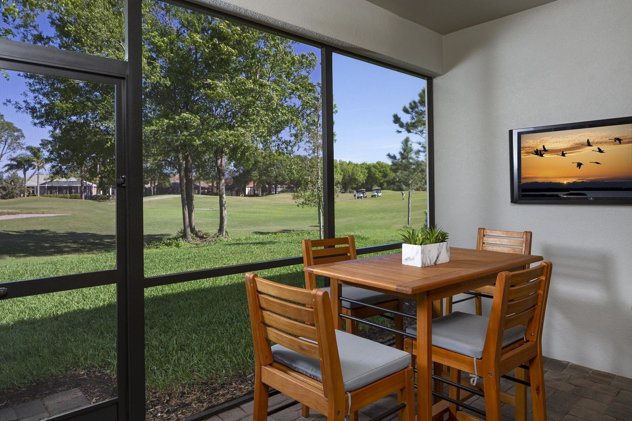
Previous
Next

