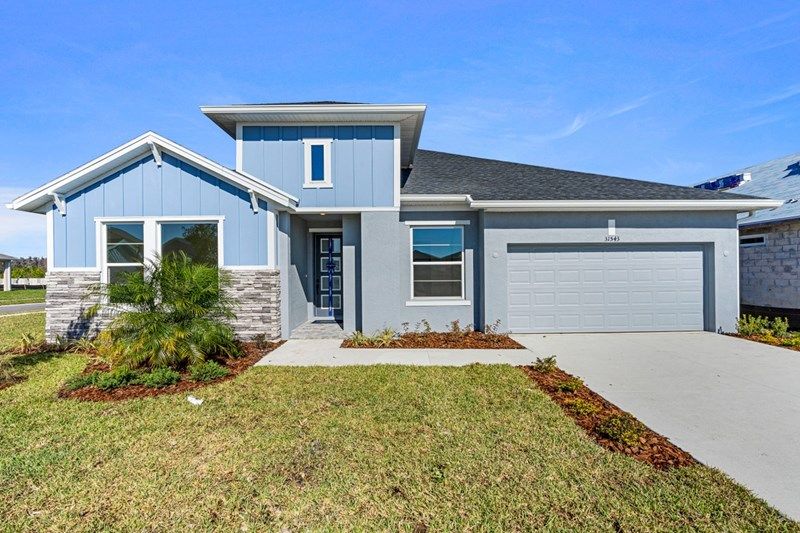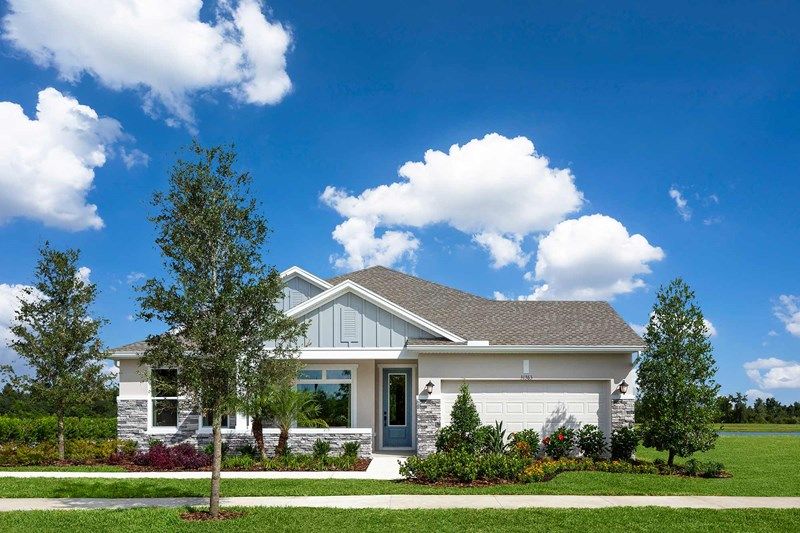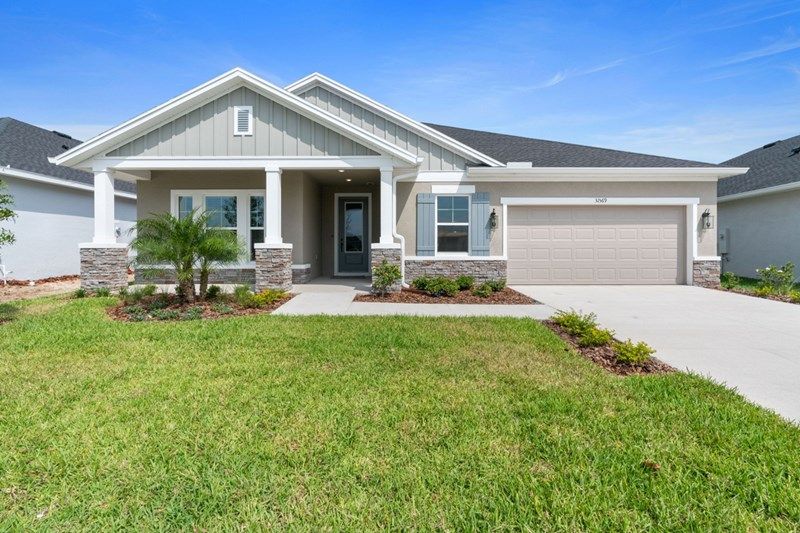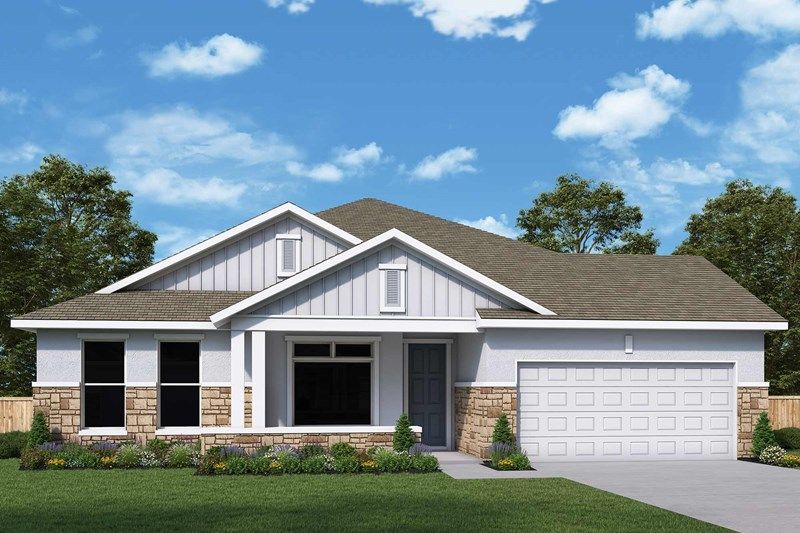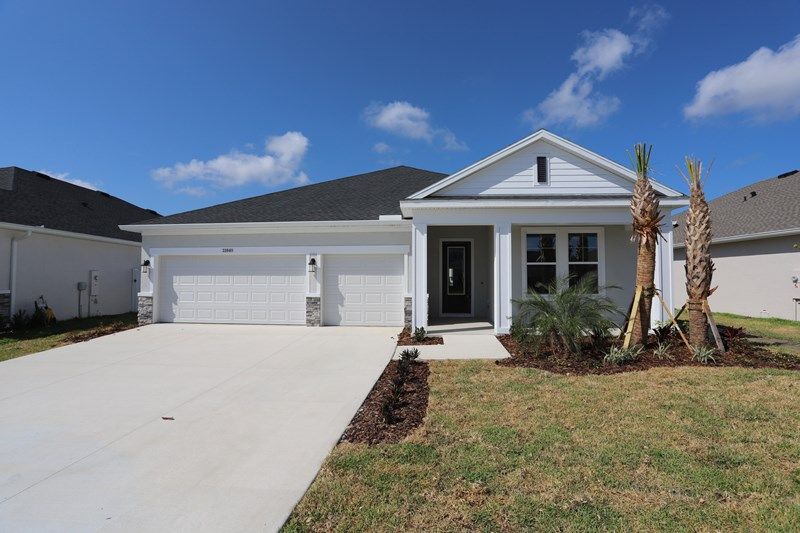Edinger
Enjoy the inspired and distinguished lifestyle advantages of The Edinger new home plan. Retire to the elegance of your deluxe Owner’s Retreat, featuring a luxurious bathroom and a wardrobe-expanding walk-in closet. The spacious study presents a versatile opportunity to create your ideal home office, a welcoming den, or reading lounge. The extra bedrooms are ideal spaces for unique personalities to grow, and the private suite offers the ideal arrangement for out-of-town guests. Collaborate on culinary adventures in the streamlined kitchen that includes a corner pantry, wrap-around counters, and a presentation island. The mudroom and enhanced laundry room bring convenience to every day. David Weekley’s World-class Customer Service will make the building process a delight with this impressive new home plan.
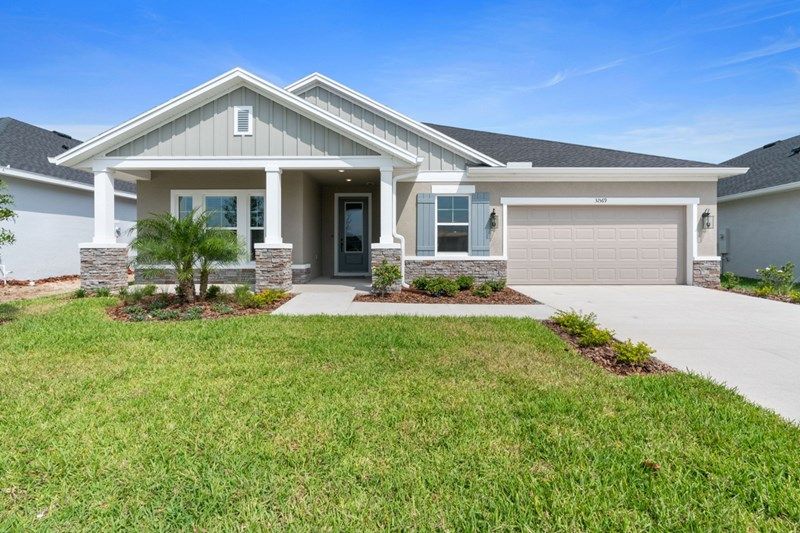
Starting From
$549,990
4 Bedrooms
3 Bathrooms
2 Garage
2,431 Sq. Ft.

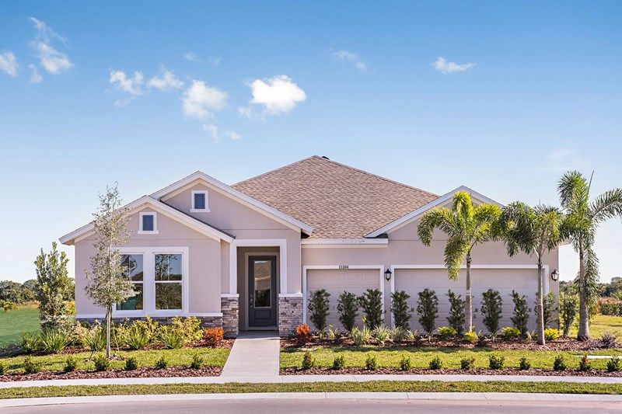
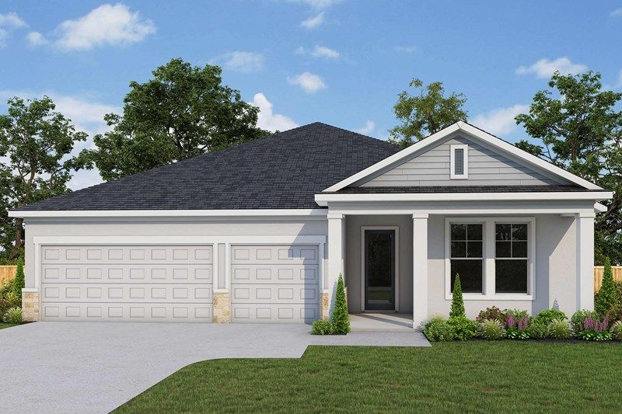
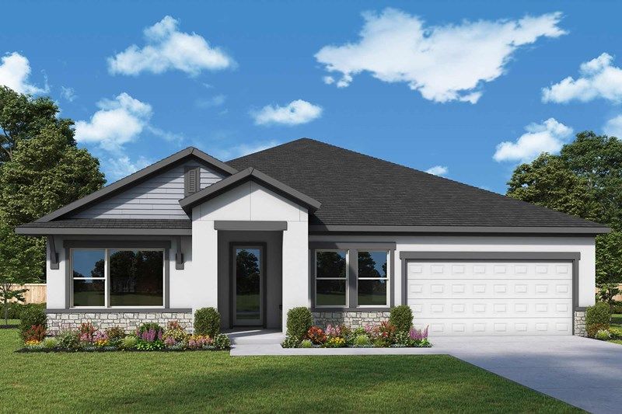

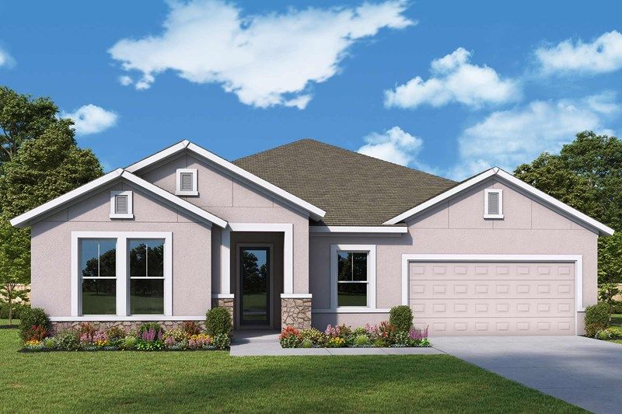

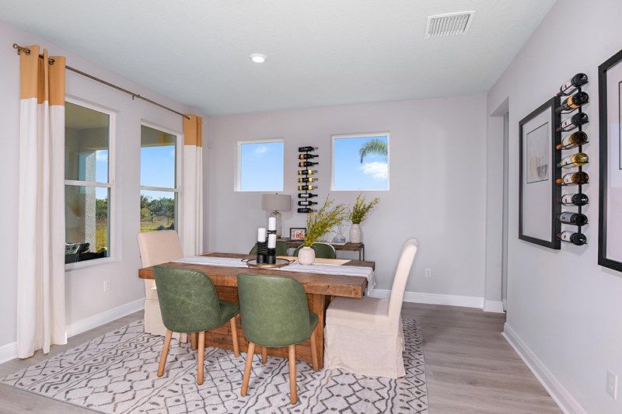
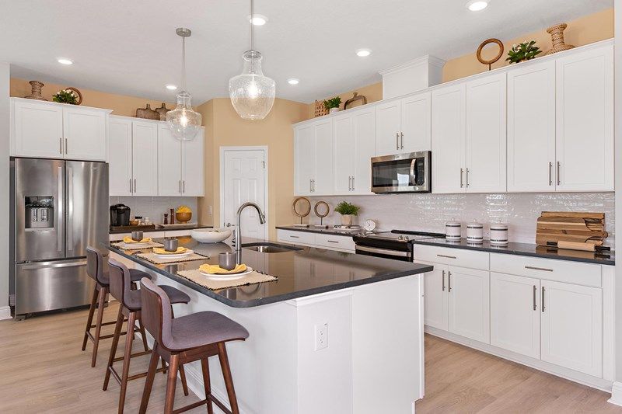
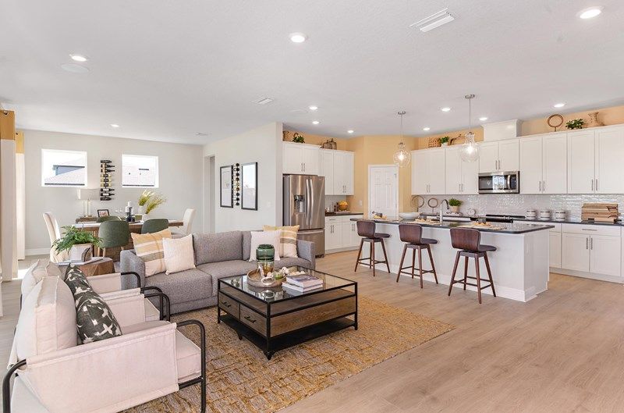
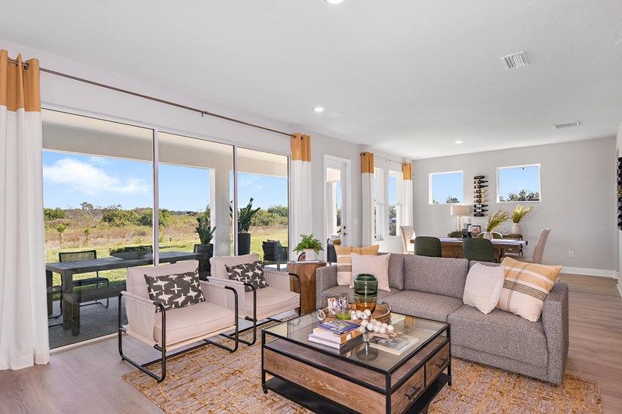
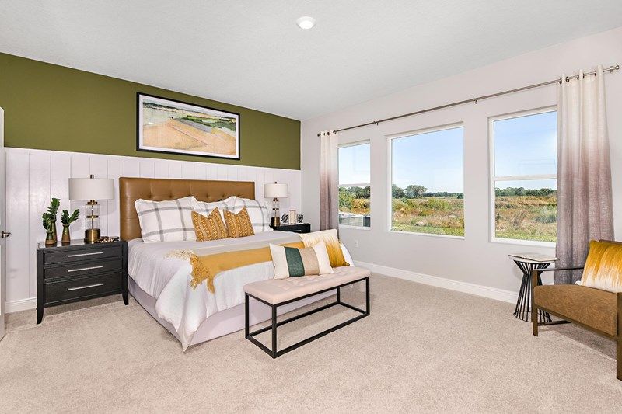

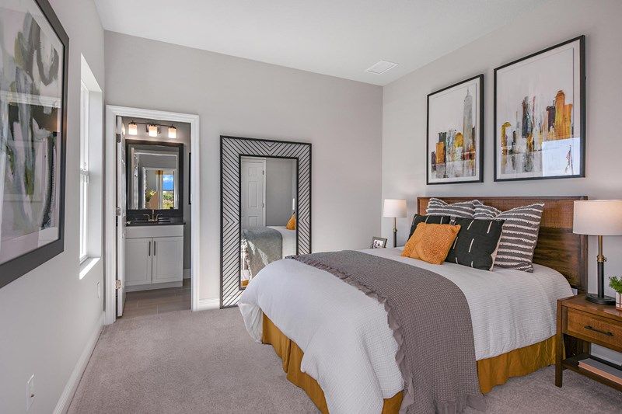
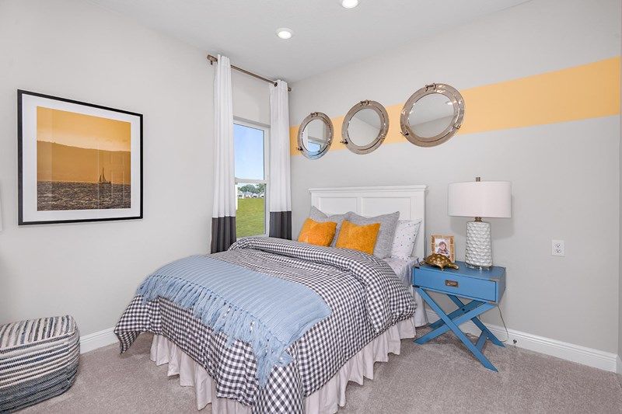
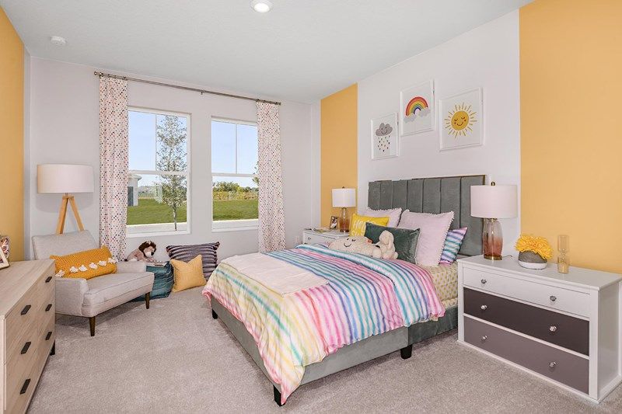
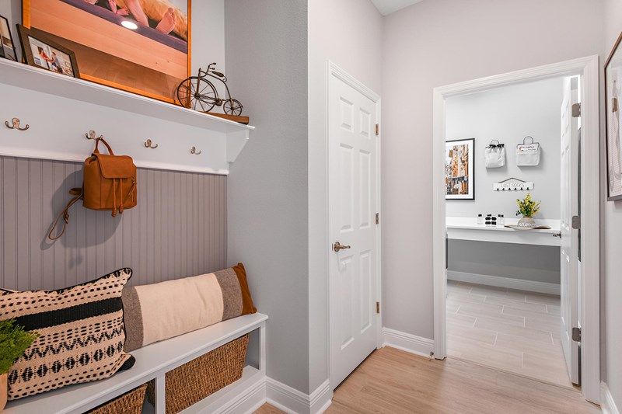
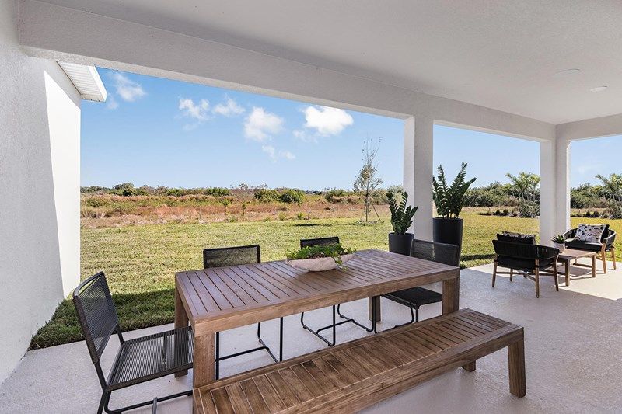
Previous
Next
Floorplan
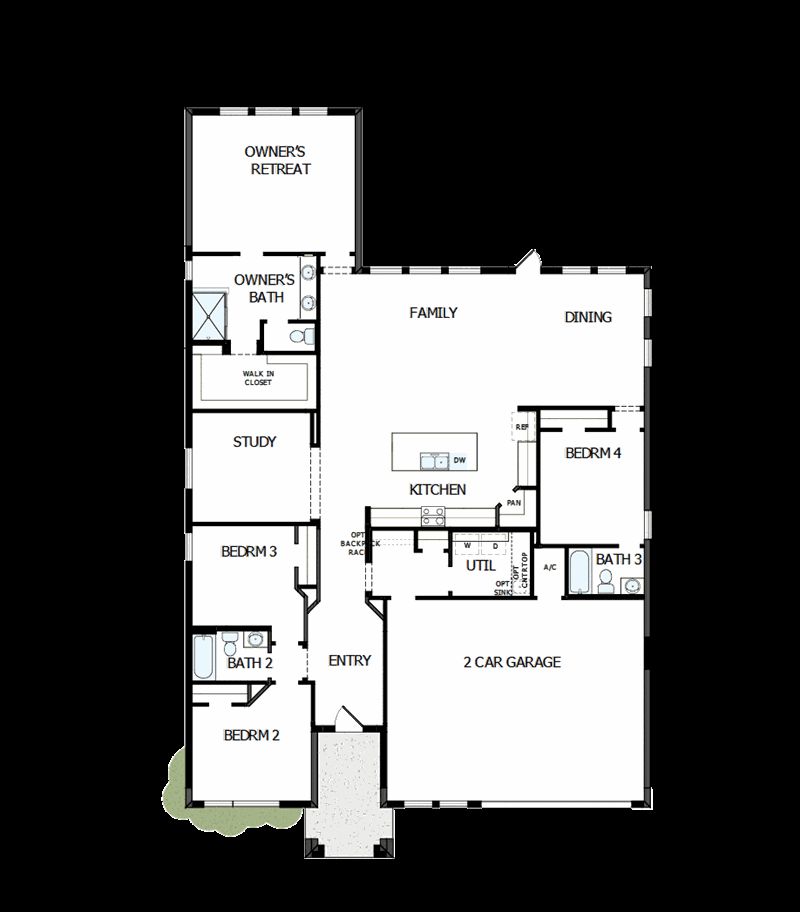
Home DesignsAvailable Homes
5923 Jaudon Ave
Move-in Date: Ready Now
Priced at $734,990
Whaler
4 Bedrooms
3-car Garage
3 Bathrooms
2,697 Sq. Ft.
31640 Westbury Estates Ave
Move-in Date: Ready Now
Priced at $639,990
Edinger
4 Bedrooms
3-car Garage
3 Bathrooms
2,431 Sq. Ft.

