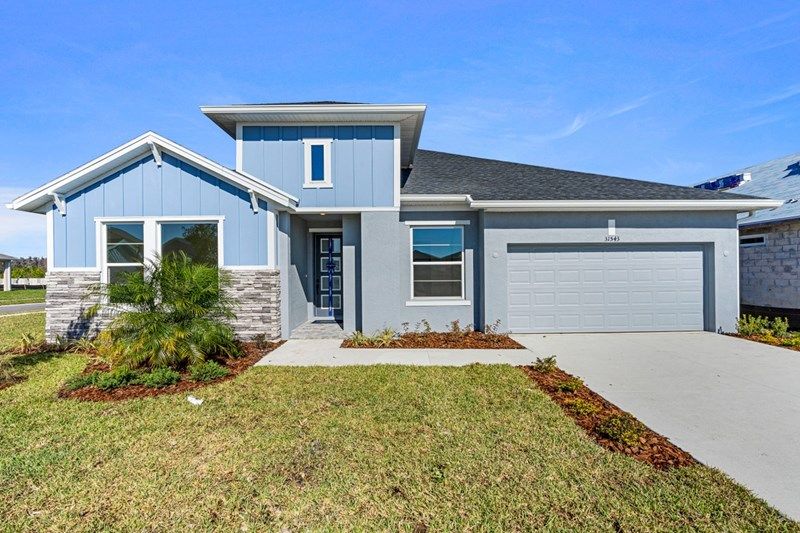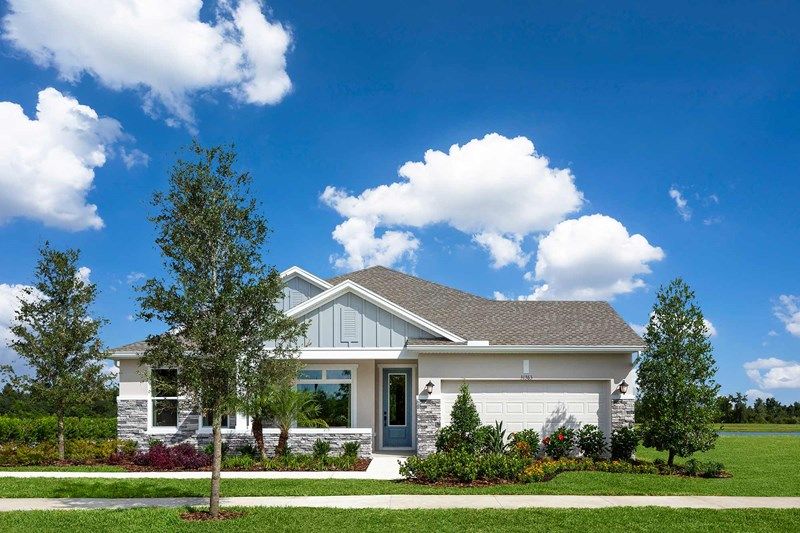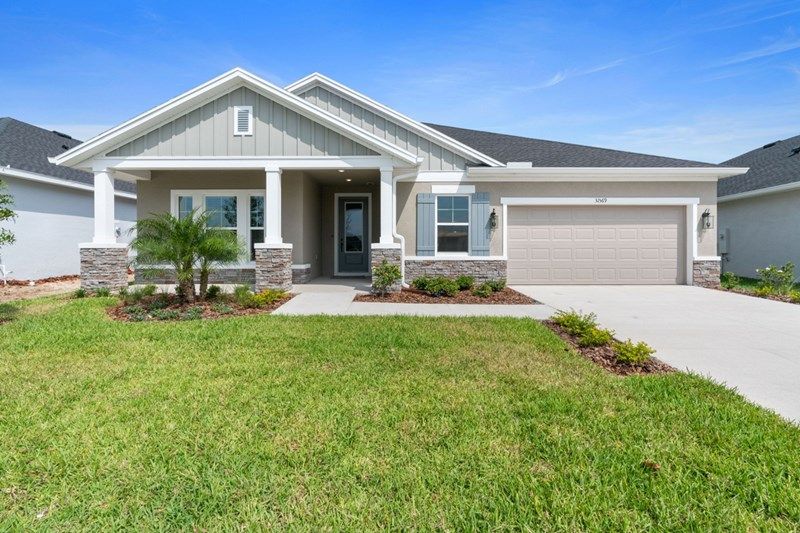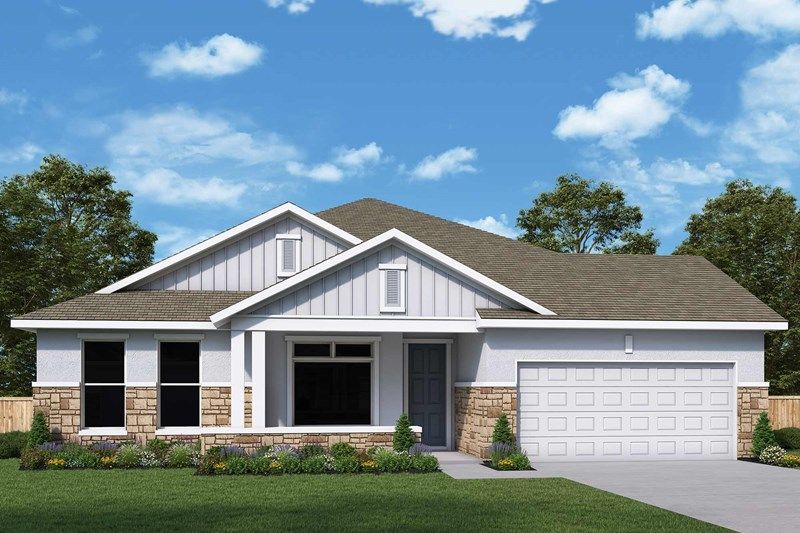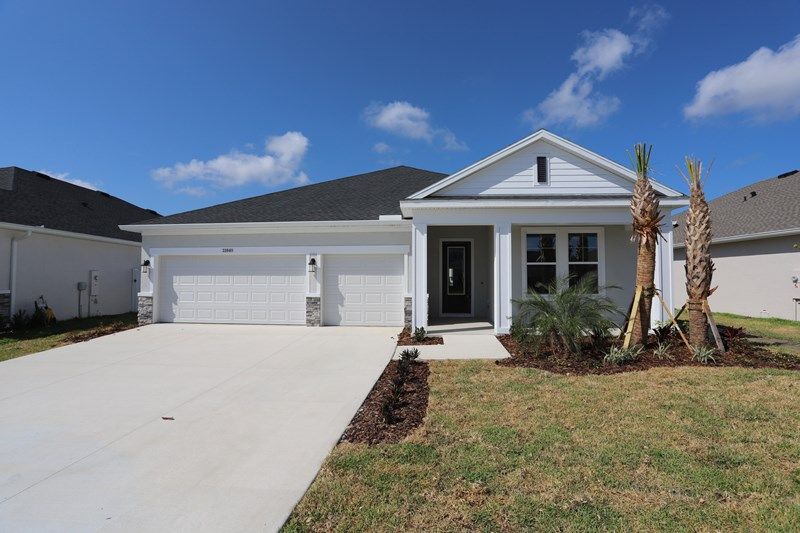Palmer
Welcome to The Palmer, the new home plan with the style and expert craftsmanship you need to live your best life. A sprawling lanai adds fantastic outdoor leisure space where you can enjoy quiet evenings and fun-filled weekends in your own slice of the great outdoors. Soaring ceilings and impressive sight lines make the open floor plan a beautiful place to play host. The functional kitchen island and adjacent dining area offer a streamlined ease for quick snacks and elaborate dinners. Your sensational Owner’s Retreat includes a luxury bathroom and deluxe walk-in closet to promote a blissful beginning and end to each day. A versatile study and TV room make it easy to design the ideal special-purpose rooms for your family. Unique personalities will be delighted to make the spacious spare bedrooms their own. Build your future with the peace of mind that Our Industry-leading Warranty brings to this new home plan.
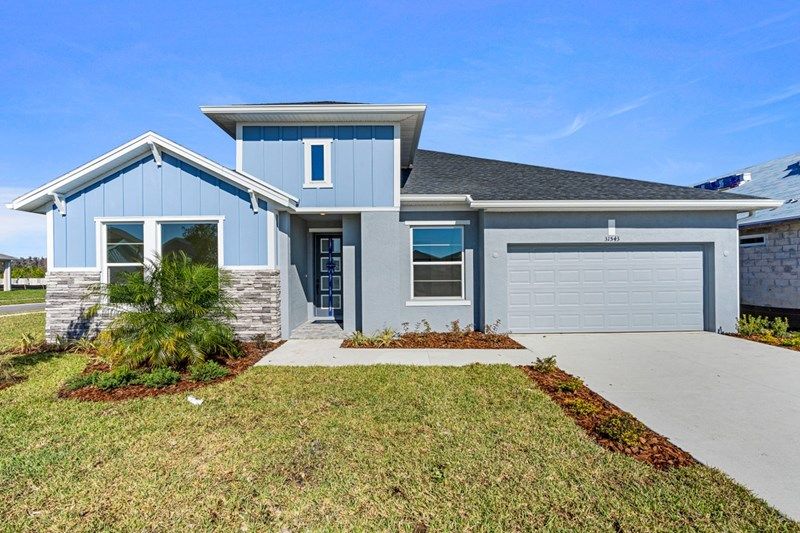
Starting From
$604,990
4 Bedrooms
3 Bathrooms
4 Garage
3,013 Sq. Ft.

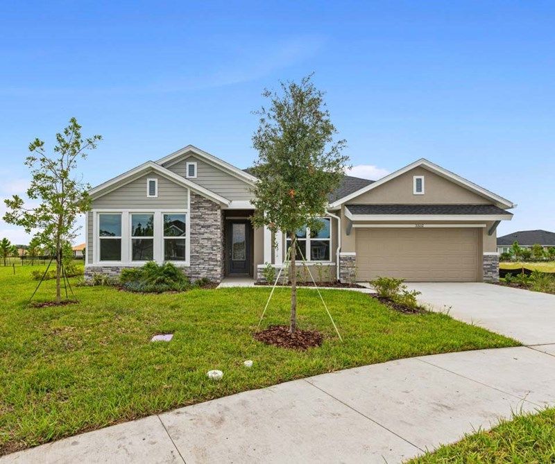
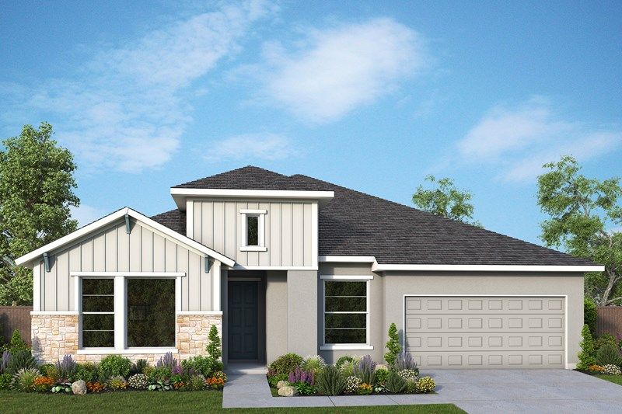
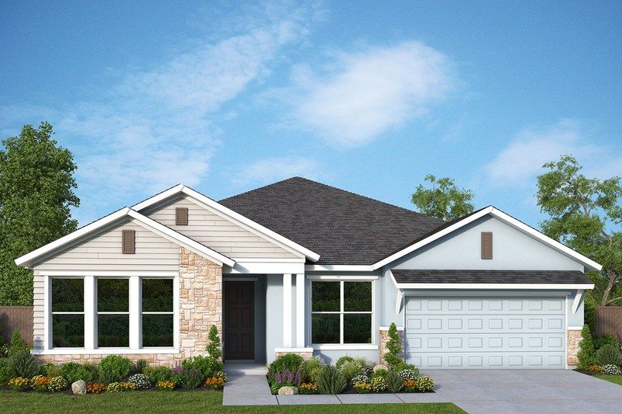
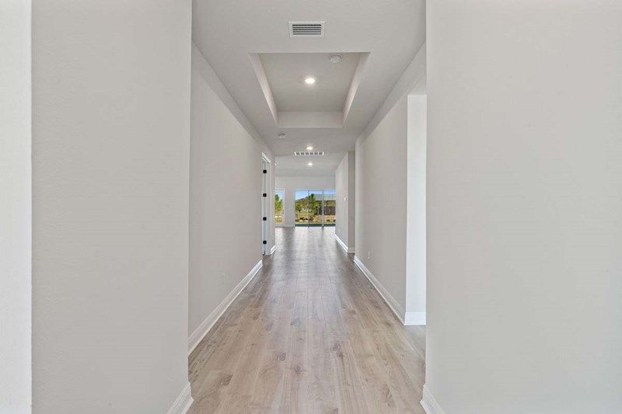
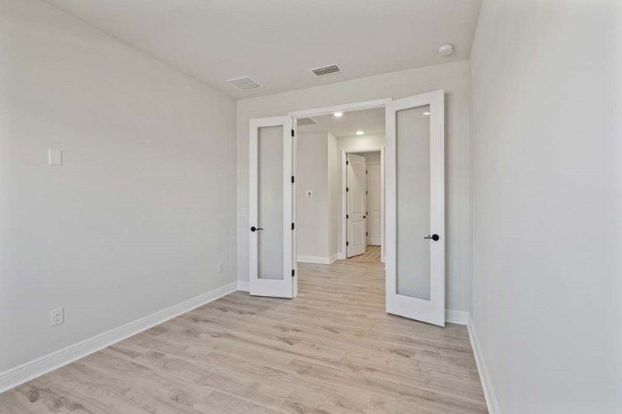
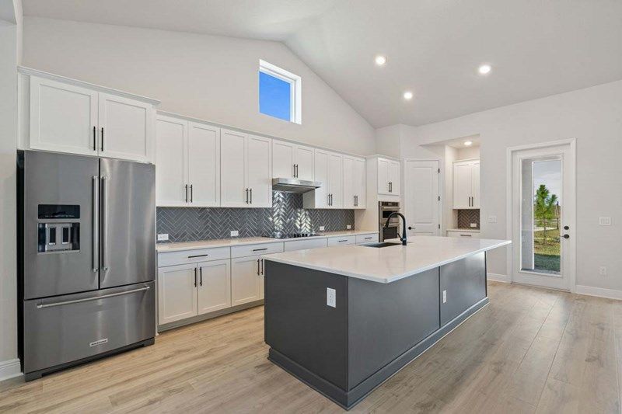
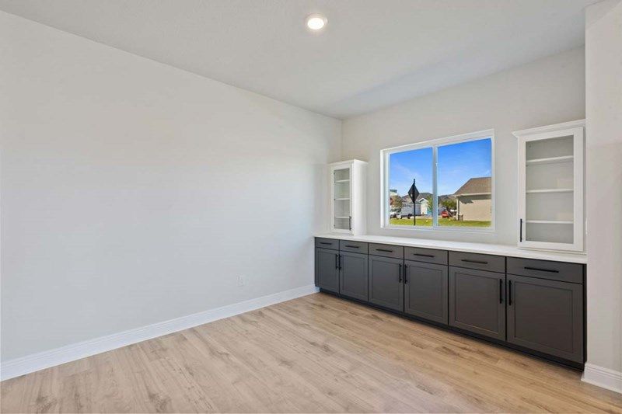
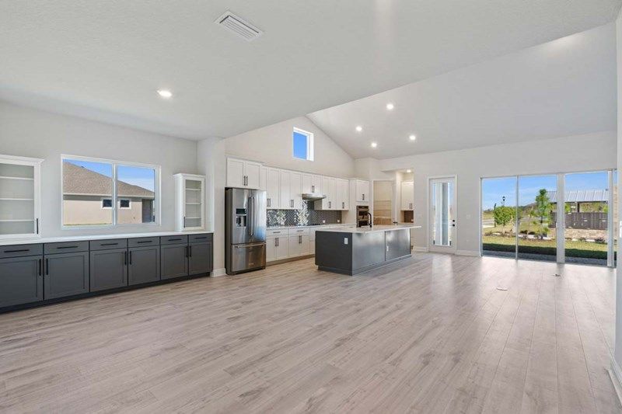
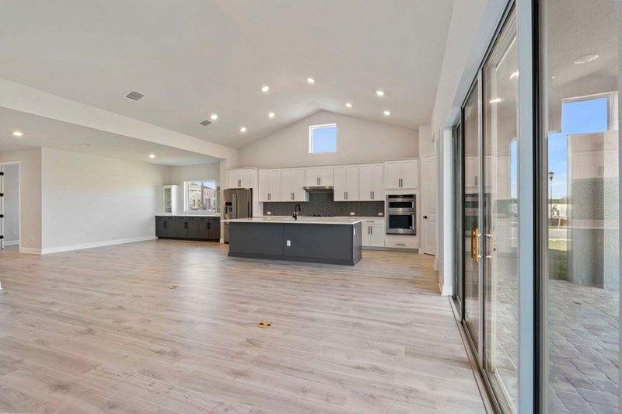
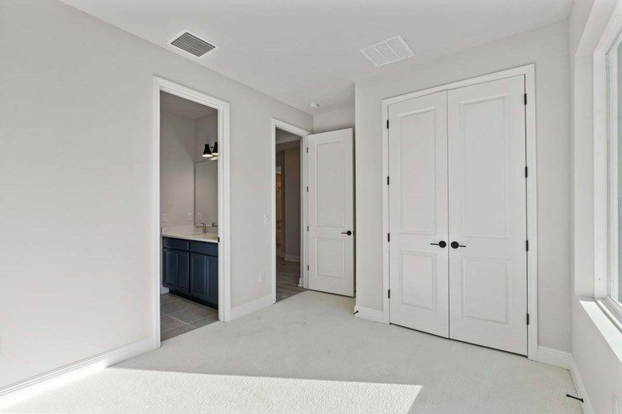
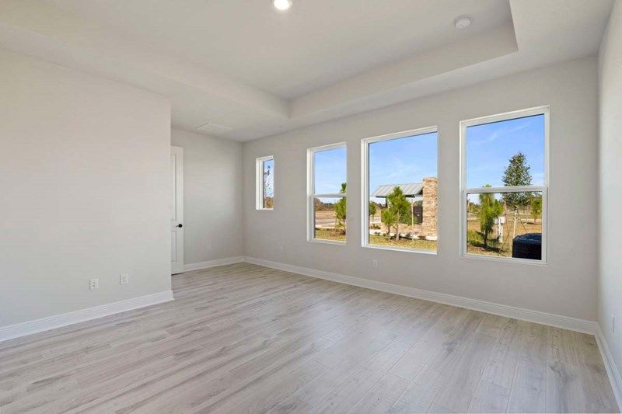
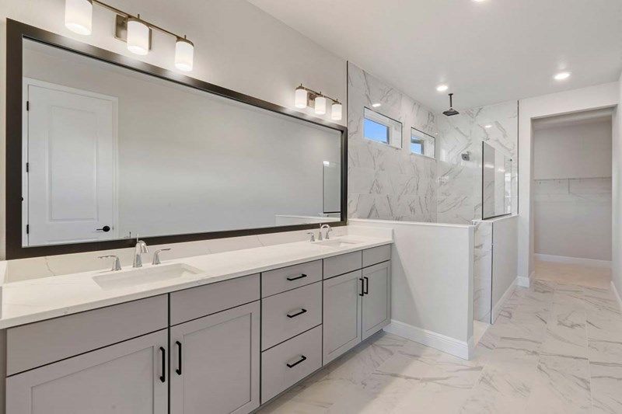
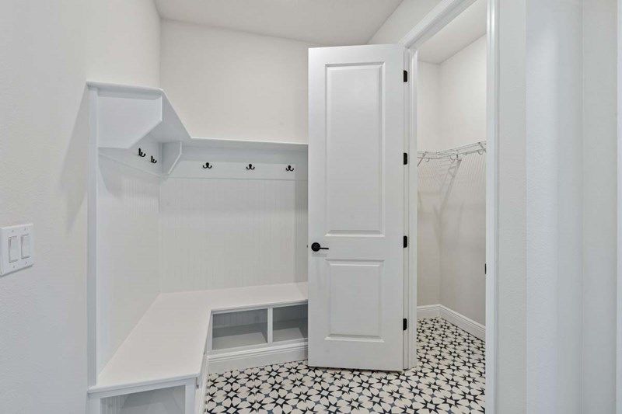
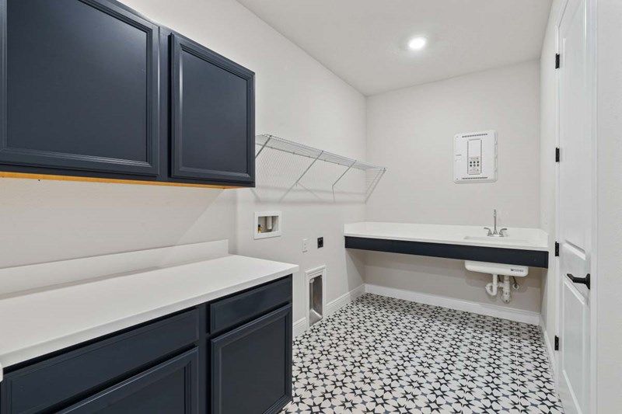
Previous
Next
Floorplan
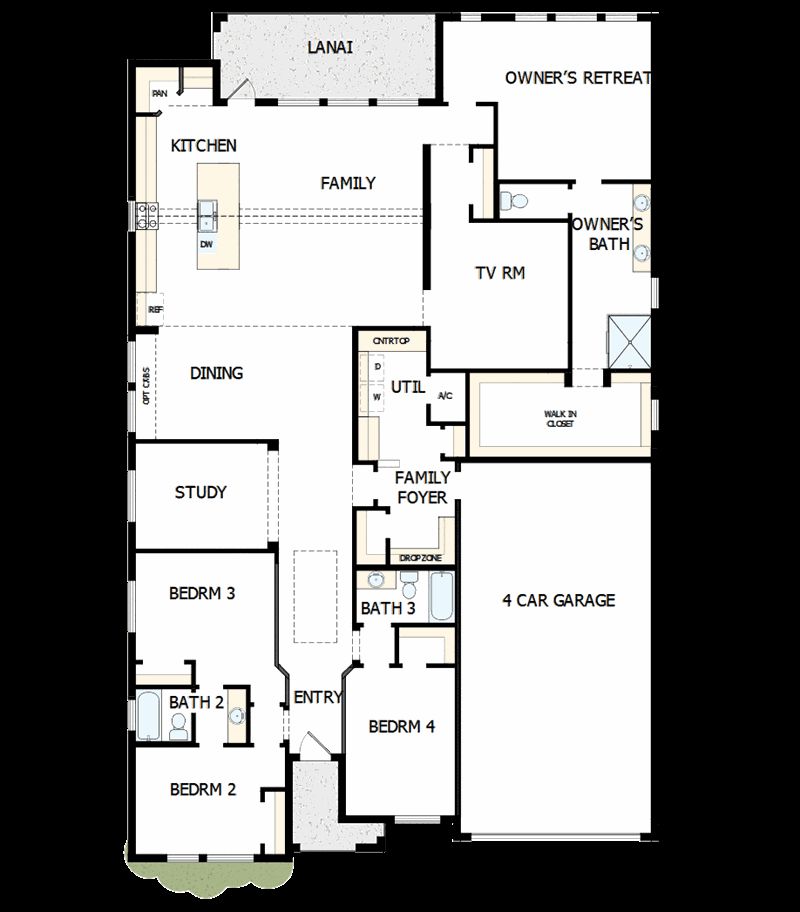
Home DesignsAvailable Homes
5923 Jaudon Ave
Move-in Date: Ready Now
Priced at $734,990
Whaler
4 Bedrooms
3-car Garage
3 Bathrooms
2,697 Sq. Ft.
31640 Westbury Estates Ave
Move-in Date: Ready Now
Priced at $639,990
Edinger
4 Bedrooms
3-car Garage
3 Bathrooms
2,431 Sq. Ft.

