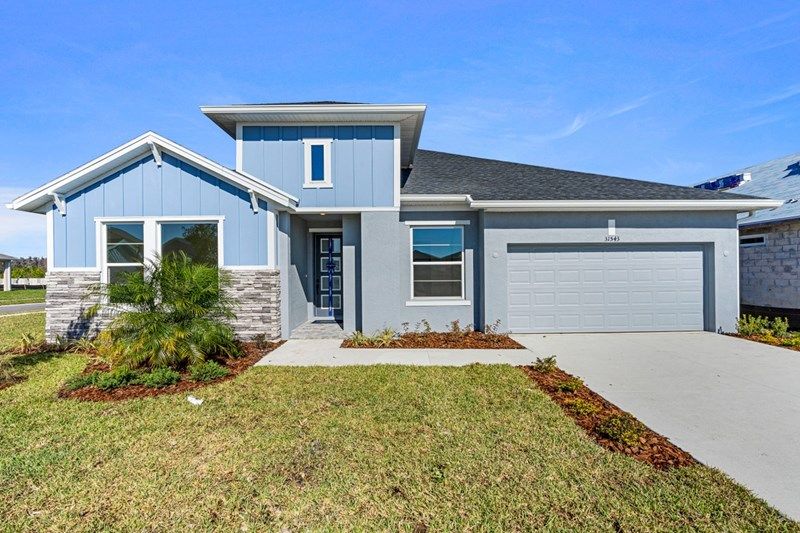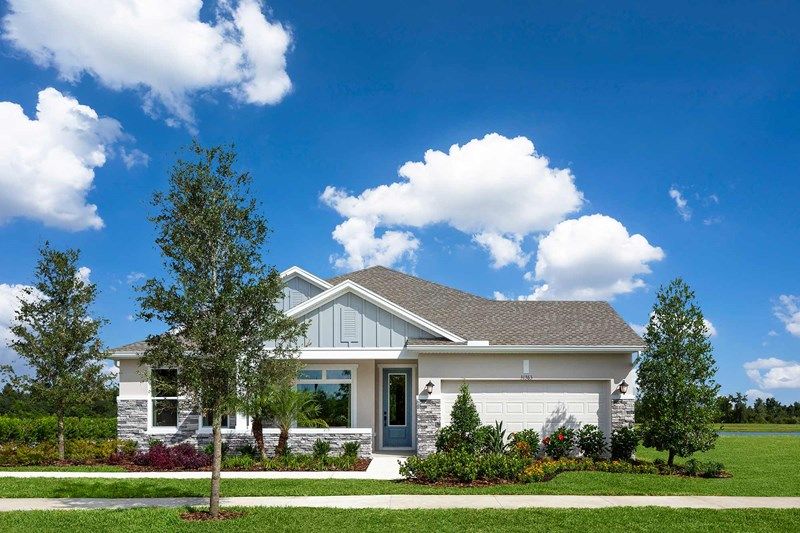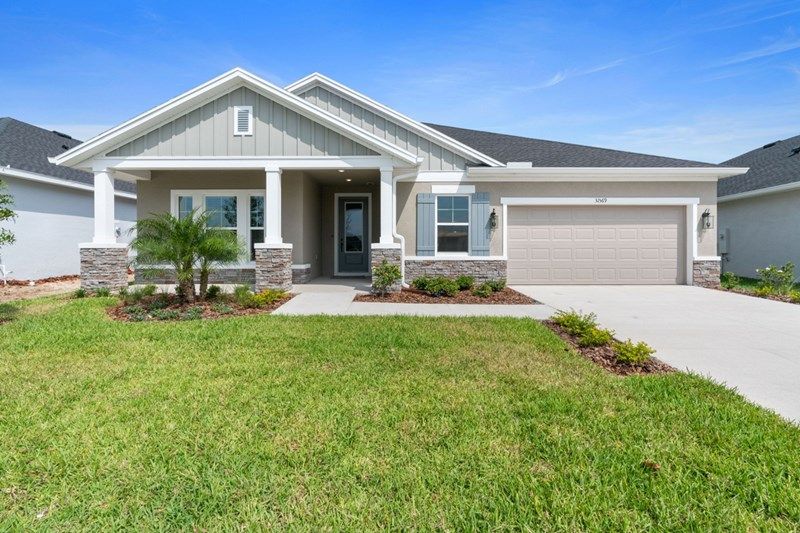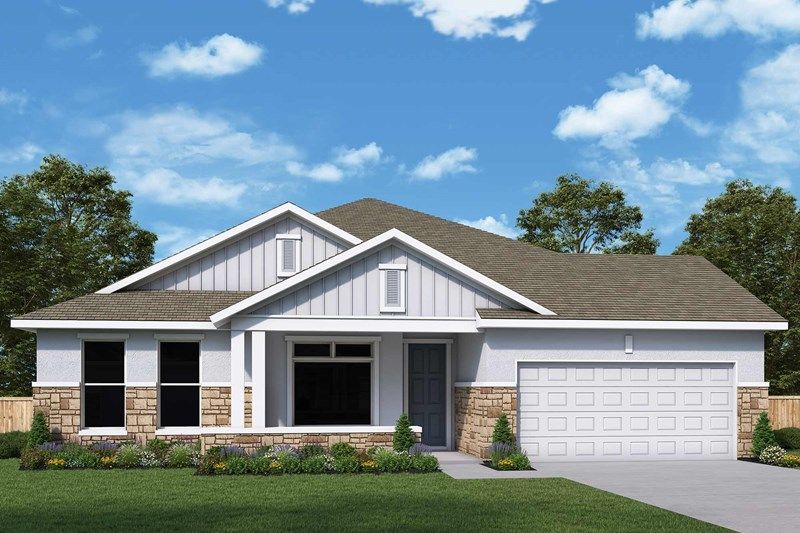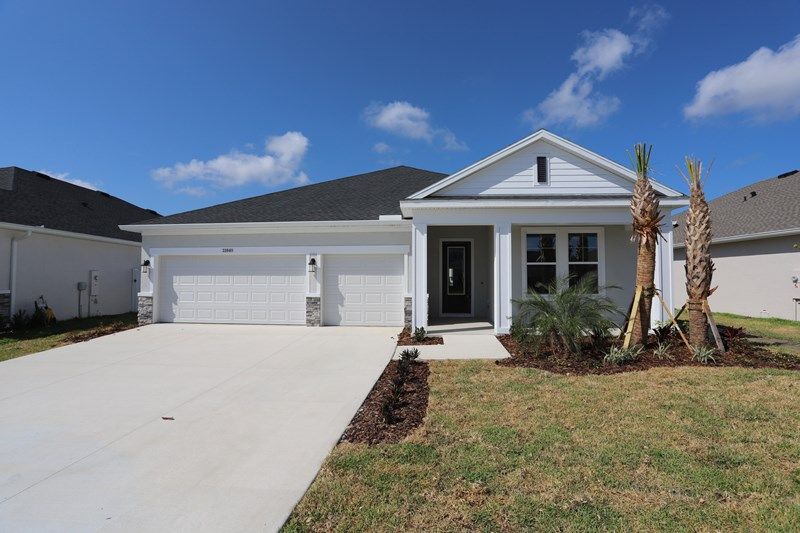Whaler
The Whaler new home plan is designed to improve your everyday lifestyle while providing a glamorous atmosphere for social gatherings and special occasions. A corner pantry, full-function island, and a culinary layout grace the contemporary kitchen at the heart of this home. Your open-concept living spaces present an distinguished first impression from the front door and offer superb comforts for quiet evenings together. Relax in the shade of your covered front porch and breezy lanai. Both secondary bedrooms showcase walk-in closets and ample privacy. Craft a welcoming lounge or a productive home office in the versatile study nestled just inside the front door. Start each day rested and refreshed in the Owner’s Retreat, which includes a large walk-in closet and a luxurious en suite bathroom. How do you imagine your #LivingWeekley experience in this new home plan?
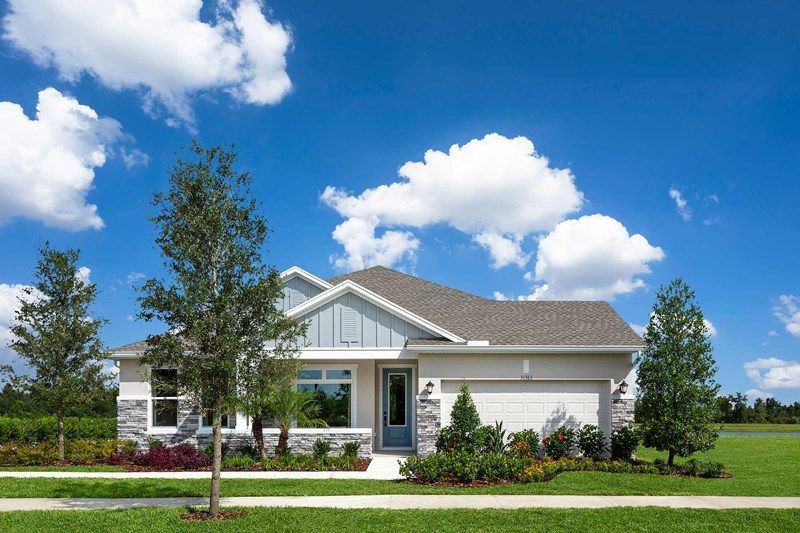
Starting From
$570,990
4 Bedrooms
3 Bathrooms
3 Garage
2,697 Sq. Ft.

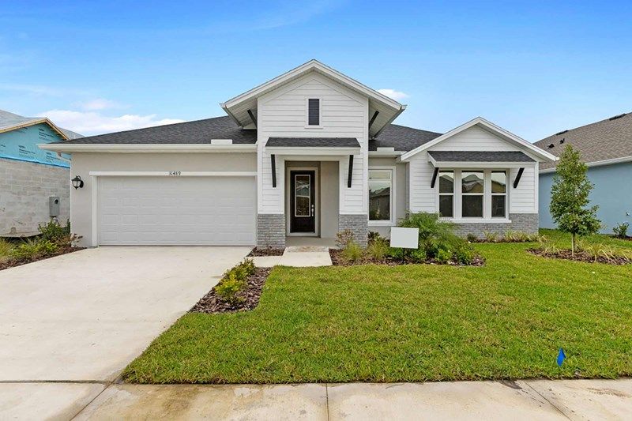
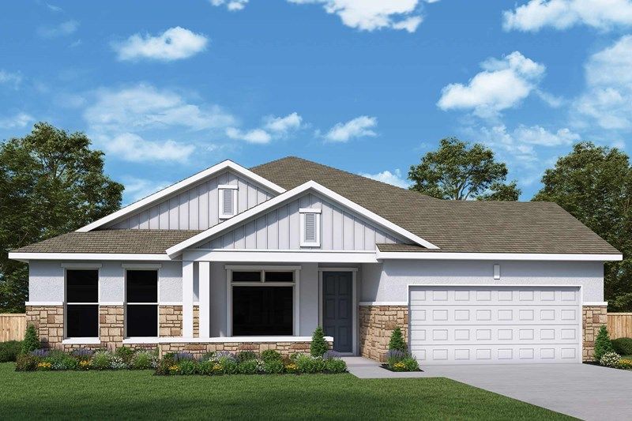
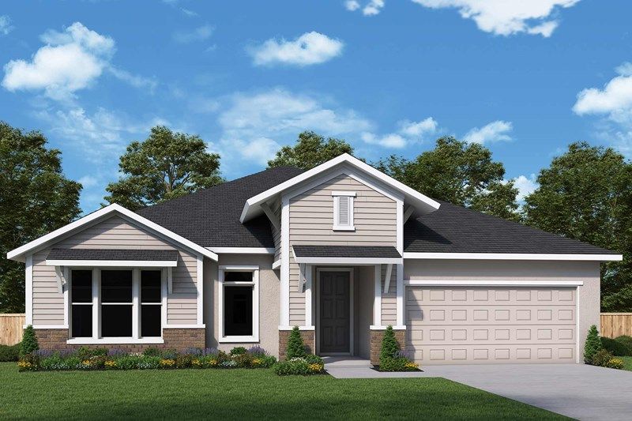
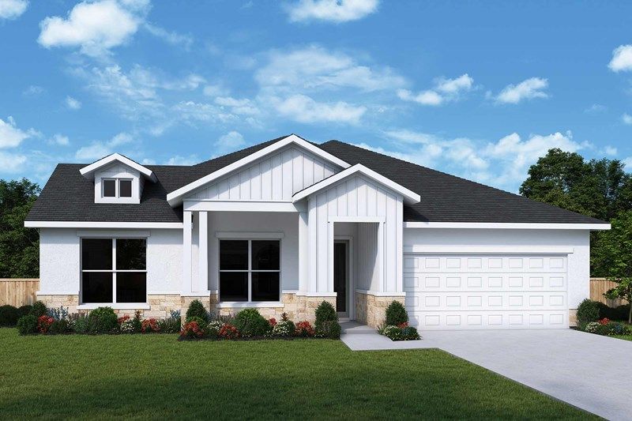
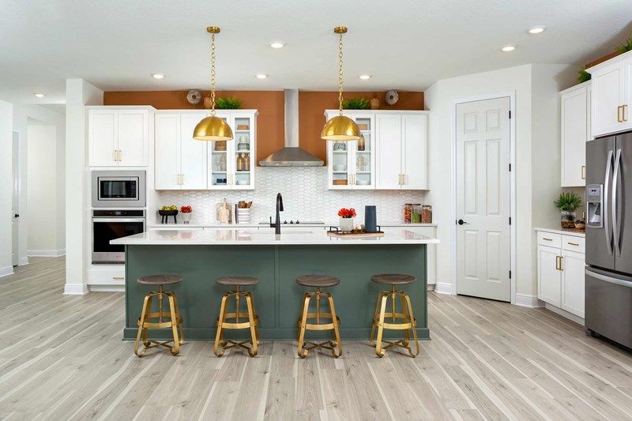
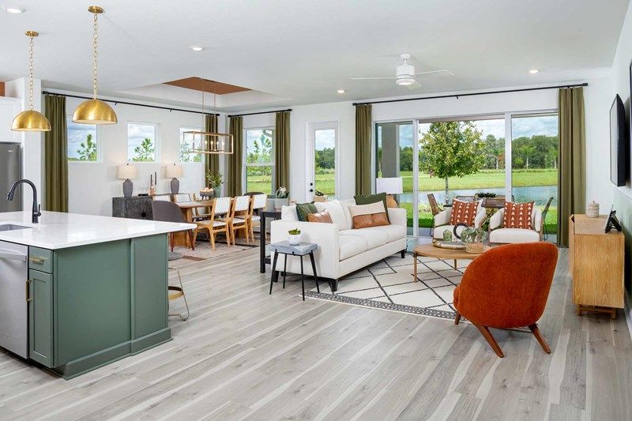
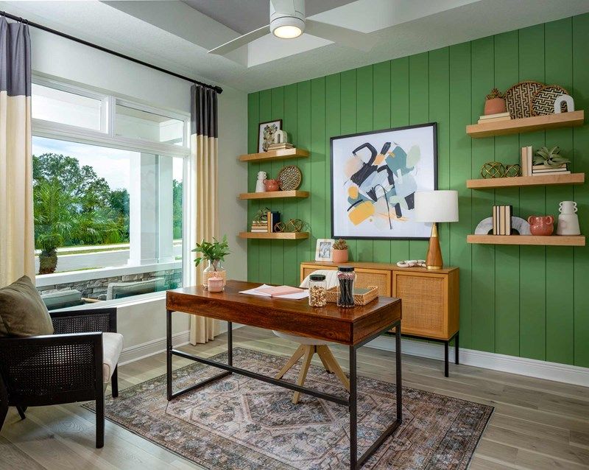
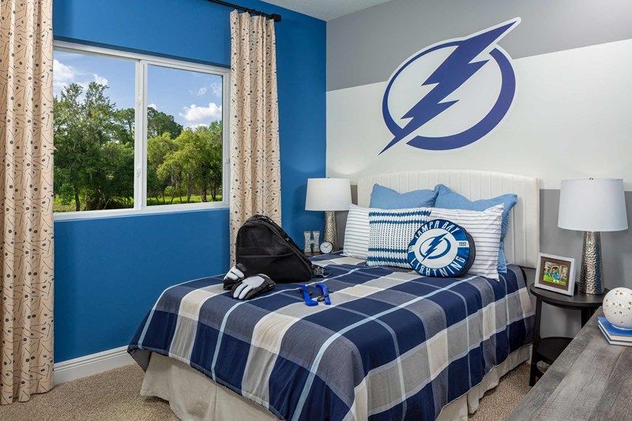
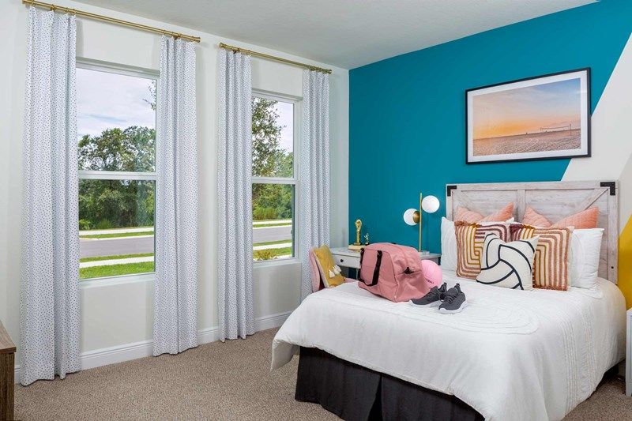
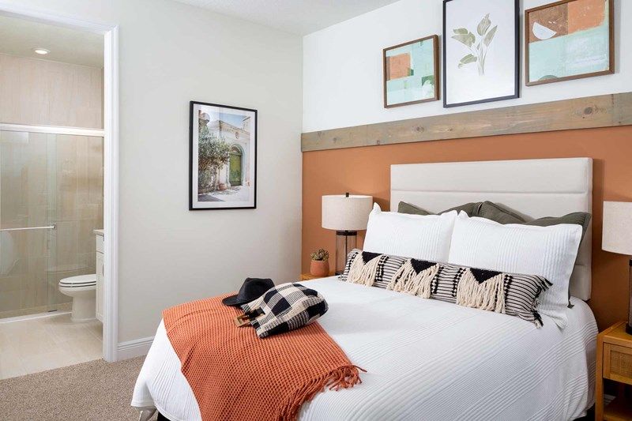
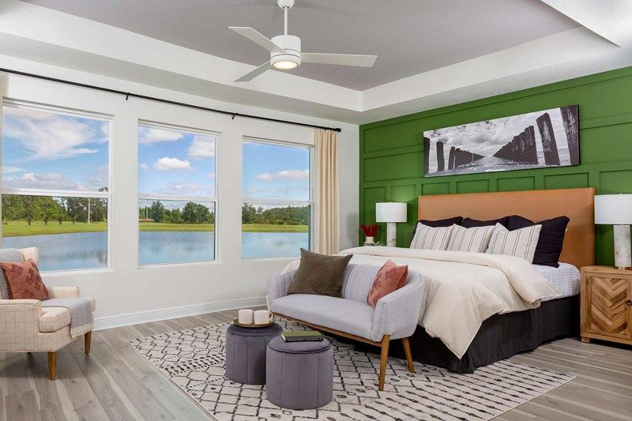
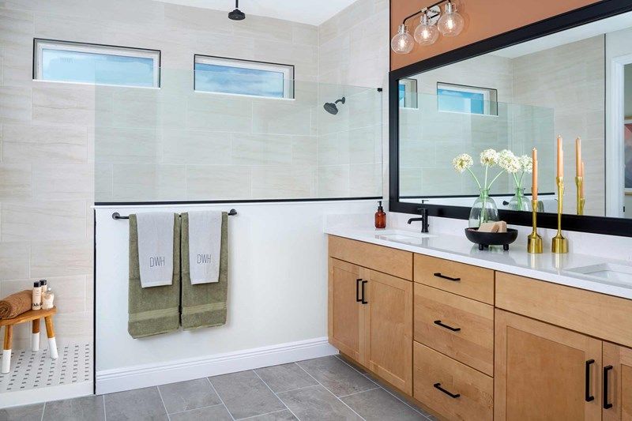
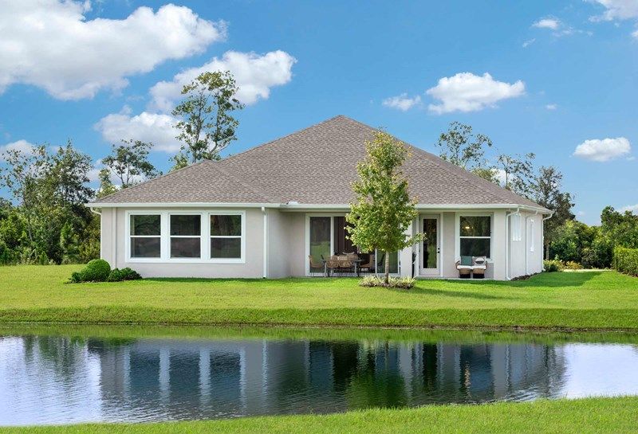
Previous
Next
Floorplan
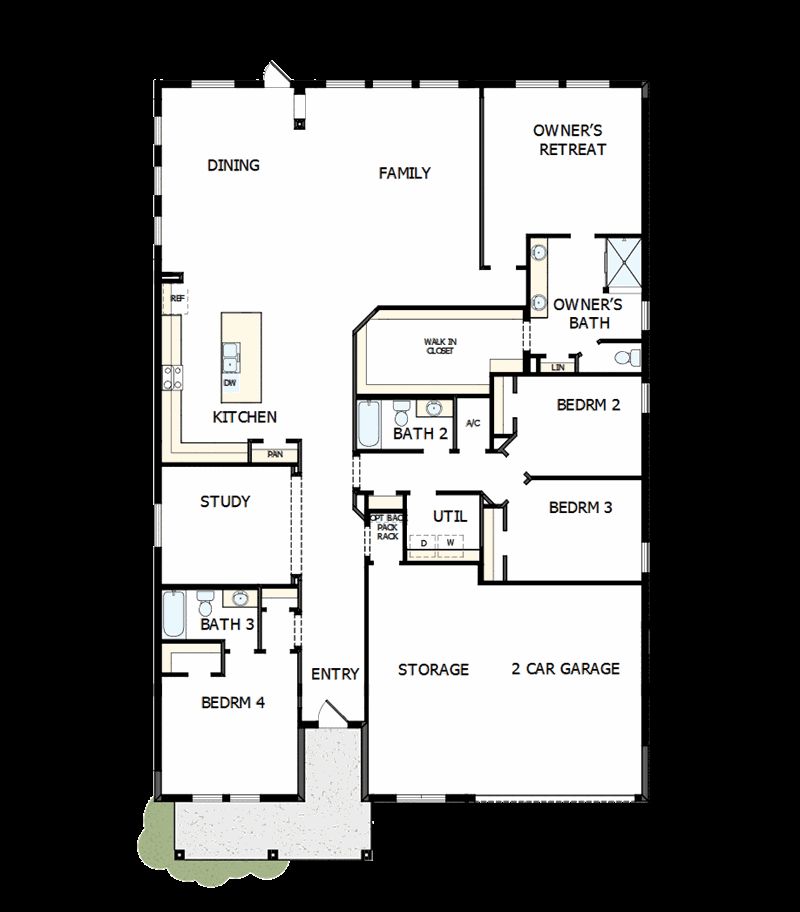
Home DesignsAvailable Homes
5923 Jaudon Ave
Move-in Date: Ready Now
Priced at $734,990
Whaler
4 Bedrooms
3-car Garage
3 Bathrooms
2,697 Sq. Ft.
31640 Westbury Estates Ave
Move-in Date: Ready Now
Priced at $639,990
Edinger
4 Bedrooms
3-car Garage
3 Bathrooms
2,431 Sq. Ft.

